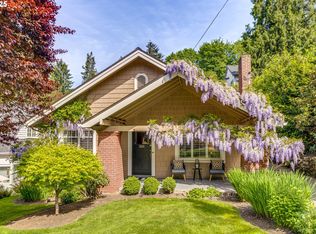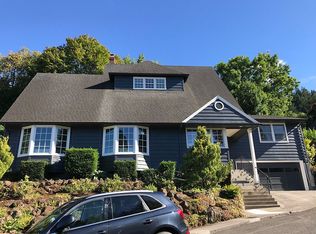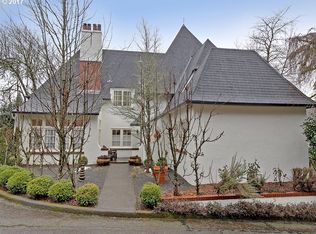Sold
$1,193,000
2754 SW Old Orchard Rd, Portland, OR 97201
3beds
2,550sqft
Residential, Single Family Residence
Built in 1931
6,534 Square Feet Lot
$1,188,400 Zestimate®
$468/sqft
$5,242 Estimated rent
Home value
$1,188,400
$1.11M - $1.27M
$5,242/mo
Zestimate® history
Loading...
Owner options
Explore your selling options
What's special
Imagine a home in Carmel by the Sea but in the heart of Portland Heights. This 1931 storybook cottage has been thoughtfully updated with all the modern conveniences of the 21st century while retaining its original character and unique architectural features. The addition of a light and airy main floor primary suite in 2011 has enhanced its appeal. Three bedrooms, each with its own bath. The home boasts three gas fireplaces providing warmth and ambiance throughout. The dining room is well-suited for hosting family dinners and creating cherished memories. Additionally, the enchanting patio offers a perfect setting for summer entertaining, allowing residents to enjoy the outdoors in privacy. Walk to Marquam trails. Minutes to OHSU, 23rd Ave, Nike, Intel and downtown. Ainsworth, Lincoln schools. [Home Energy Score = 1. HES Report at https://rpt.greenbuildingregistry.com/hes/OR10064841]
Zillow last checked: 8 hours ago
Listing updated: August 31, 2023 at 03:00am
Listed by:
Betsy Menefee 503-260-5866,
Windermere Realty Trust,
Tamra Dimmick 503-505-1506,
Windermere Realty Trust
Bought with:
Susie Hunt Moran, 200603429
Windermere Realty Trust
Source: RMLS (OR),MLS#: 23129017
Facts & features
Interior
Bedrooms & bathrooms
- Bedrooms: 3
- Bathrooms: 3
- Full bathrooms: 3
- Main level bathrooms: 2
Primary bedroom
- Features: Bathroom, Bathtub, Shower, Walkin Closet, Wood Floors
- Level: Main
- Area: 180
- Dimensions: 12 x 15
Bedroom 2
- Features: Bathroom, French Doors, Wood Floors
- Level: Main
- Area: 130
- Dimensions: 10 x 13
Bedroom 3
- Features: Bathroom, Wallto Wall Carpet
- Level: Upper
- Area: 270
- Dimensions: 10 x 27
Dining room
- Features: Wood Floors
- Level: Main
- Area: 162
- Dimensions: 9 x 18
Family room
- Features: Fireplace, Wood Floors
- Level: Main
- Area: 187
- Dimensions: 11 x 17
Kitchen
- Features: Builtin Features, Wood Floors
- Level: Main
- Area: 112
- Width: 14
Living room
- Features: Fireplace, Wood Floors
- Level: Main
- Area: 260
- Dimensions: 13 x 20
Office
- Level: Upper
- Area: 110
- Dimensions: 10 x 11
Heating
- Forced Air, Fireplace(s)
Cooling
- Heat Pump
Appliances
- Included: Built In Oven, Built-In Refrigerator, Dishwasher, Range Hood, Washer/Dryer, Gas Water Heater
Features
- Bathroom, Built-in Features, Bathtub, Shower, Walk-In Closet(s)
- Flooring: Wood, Wall to Wall Carpet
- Doors: French Doors
- Basement: Full,Unfinished
- Number of fireplaces: 3
- Fireplace features: Gas
Interior area
- Total structure area: 2,550
- Total interior livable area: 2,550 sqft
Property
Parking
- Total spaces: 1
- Parking features: Driveway, Garage Door Opener, Attached
- Attached garage spaces: 1
- Has uncovered spaces: Yes
Features
- Stories: 3
- Patio & porch: Patio
- Exterior features: Garden, Water Feature
Lot
- Size: 6,534 sqft
- Features: Sloped, Terraced, Sprinkler, SqFt 5000 to 6999
Details
- Parcel number: R229701
Construction
Type & style
- Home type: SingleFamily
- Architectural style: Bungalow
- Property subtype: Residential, Single Family Residence
Materials
- Wood Siding
- Roof: Shake
Condition
- Resale
- New construction: No
- Year built: 1931
Utilities & green energy
- Gas: Gas
- Sewer: Public Sewer
- Water: Public
- Utilities for property: Cable Connected
Community & neighborhood
Location
- Region: Portland
- Subdivision: Portland Heights, West Hills
Other
Other facts
- Listing terms: Cash,Conventional
- Road surface type: Paved
Price history
| Date | Event | Price |
|---|---|---|
| 6/23/2025 | Sold | $1,193,000+8.5%$468/sqft |
Source: Public Record Report a problem | ||
| 8/25/2023 | Sold | $1,100,000$431/sqft |
Source: | ||
| 8/4/2023 | Pending sale | $1,100,000$431/sqft |
Source: | ||
| 8/2/2023 | Listed for sale | $1,100,000+27.9%$431/sqft |
Source: | ||
| 11/25/2019 | Sold | $860,000+38.3%$337/sqft |
Source: | ||
Public tax history
| Year | Property taxes | Tax assessment |
|---|---|---|
| 2025 | $15,812 +3.7% | $587,380 +3% |
| 2024 | $15,244 +4% | $570,280 +3% |
| 2023 | $14,658 +2.2% | $553,670 +3% |
Find assessor info on the county website
Neighborhood: Southwest Hills
Nearby schools
GreatSchools rating
- 9/10Ainsworth Elementary SchoolGrades: K-5Distance: 0.6 mi
- 5/10West Sylvan Middle SchoolGrades: 6-8Distance: 2.6 mi
- 8/10Lincoln High SchoolGrades: 9-12Distance: 1.4 mi
Schools provided by the listing agent
- Elementary: Ainsworth
- Middle: West Sylvan
- High: Lincoln
Source: RMLS (OR). This data may not be complete. We recommend contacting the local school district to confirm school assignments for this home.
Get a cash offer in 3 minutes
Find out how much your home could sell for in as little as 3 minutes with a no-obligation cash offer.
Estimated market value$1,188,400
Get a cash offer in 3 minutes
Find out how much your home could sell for in as little as 3 minutes with a no-obligation cash offer.
Estimated market value
$1,188,400


