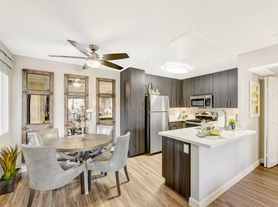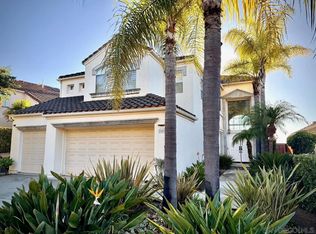Beautiful Home in Harmony Grove ! Serenely surrounded by hiking trails in a vibrant community, this 4BR/3BA, 2,136sqft on a 5067 sqft lot offers traditional appeal with a subtle hint of Southwestern design and an ultra-low maintenance yard w/turf and pavers. The backyard backs up to a well-kept hillside for an ultra-private feel. Enter the luxurious interior to find an organically flowing floorplan, a modern gray and white color scheme, recessed lighting w/LED light bulbs, and stunning vinyl plank flooring.
Built with entertaining in mind, the living room offers a fabulous gathering space, while the open concept kitchen delivers beauty and function with stainless-steel appliances, Whirlpool French door refrigerator, gas range, dishwasher, built-in microwave, tile backsplash, ample white cabinetry, and a pantry. The kitchen flows effortlessly into the vast living room, then further into the backyard. Enjoy the sizeable master bedroom which has an amazing and spa-like en suite w/soaker tub and tilework. Three guest bedrooms are generously sized. This home also has one Bedroom and a full bath downstairs.
Other features: 2.5-car garage, near cul-de-sac, sprinklers w/timer for shrubs, laundry area w/Maytag washer and dryer, robust solar power system, tankless hot water heater, 2 NEST thermostats, main door SMART ring camera, motorized shades in common areas, blinds throughout. Washer and Dryer are included. This home was just repainted and carpet was just replaced, with new toilets, faucets and dishwasher, additionally the garage was epoxied as part of the most recent updates. This home is close to shopping, multiple parks, community pools, and much more perfect for family with kids! With tons to offer, this move-in ready home will not last long.
We warmly welcome pets, subject to an additional pet fee and deposit. Please contact the Property Manager for further details on how to apply or to book your stay.
Price is based on a one-year lease. For shorter leases, pricing is seasonal and subject to change. If it applies, all tenants must adhere to HOA CCR guidelines. Please contact the landlord for applications and to schedule tours.
As this is a rental term exceeding 30 days, we require a lease agreement from all prospective tenants, along with a security deposit.
Tenants pay utilities and monthly landscaping
Open to leases of 9 months or longer
House for rent
Accepts Zillow applications
$5,100/mo
2754 Overlook Point Dr, Escondido, CA 92029
4beds
2,136sqft
Price may not include required fees and charges.
Single family residence
Available Tue Dec 16 2025
Cats, small dogs OK
Central air
In unit laundry
Attached garage parking
Heat pump
What's special
Luxurious interiorStainless-steel appliancesTile backsplashOpen concept kitchenUltra-low maintenance yardSizeable master bedroomGas range
- 18 days |
- -- |
- -- |
Travel times
Facts & features
Interior
Bedrooms & bathrooms
- Bedrooms: 4
- Bathrooms: 3
- Full bathrooms: 3
Heating
- Heat Pump
Cooling
- Central Air
Appliances
- Included: Dishwasher, Dryer, Freezer, Microwave, Oven, Refrigerator, Washer
- Laundry: In Unit
Features
- Flooring: Carpet, Hardwood
Interior area
- Total interior livable area: 2,136 sqft
Property
Parking
- Parking features: Attached
- Has attached garage: Yes
- Details: Contact manager
Features
- Has private pool: Yes
Details
- Parcel number: 2355603400
Construction
Type & style
- Home type: SingleFamily
- Property subtype: Single Family Residence
Community & HOA
HOA
- Amenities included: Pool
Location
- Region: Escondido
Financial & listing details
- Lease term: 1 Year
Price history
| Date | Event | Price |
|---|---|---|
| 10/25/2025 | Price change | $5,100+6.3%$2/sqft |
Source: Zillow Rentals | ||
| 10/17/2025 | Listed for rent | $4,800$2/sqft |
Source: Zillow Rentals | ||
| 10/7/2025 | Listing removed | $4,800$2/sqft |
Source: Zillow Rentals | ||
| 10/5/2025 | Price change | $4,800-7.7%$2/sqft |
Source: Zillow Rentals | ||
| 9/16/2025 | Listed for rent | $5,200+6.1%$2/sqft |
Source: Zillow Rentals | ||

