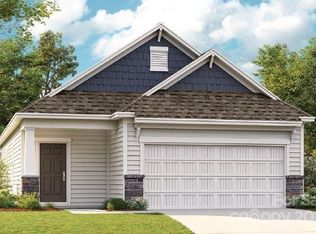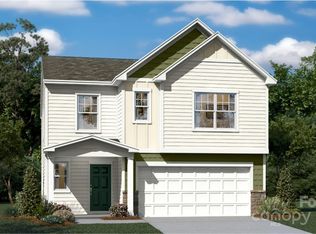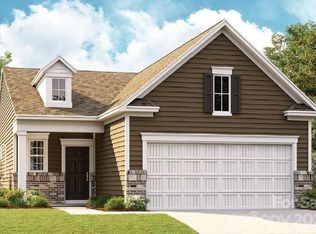Closed
$327,500
2754 Legacy Ridge Ln, Catawba, NC 28609
5beds
2,404sqft
Single Family Residence
Built in 2023
0.16 Acres Lot
$329,600 Zestimate®
$136/sqft
$2,764 Estimated rent
Home value
$329,600
$297,000 - $366,000
$2,764/mo
Zestimate® history
Loading...
Owner options
Explore your selling options
What's special
100% financing available through USDA program with our preferred lender. Discover this stunning 5-bedroom, 2.5-bath home in the sought-after new community of Legacy Ridge in Catawba, NC. With 2,400 sq ft of stylish living space, this home offers an open-concept layout perfect for modern living. The upgraded kitchen features high-end appliances, elegant finishes, and a spacious island ideal for entertaining. The main-floor primary suite provides comfort and convenience with a walk-in closet and a beautifully appointed bathroom. Nestled on a quiet cul-de-sac just steps from the community pool, this home offers both privacy and neighborhood amenities. Enjoy being minutes from Catawba’s best shopping, dining, and entertainment.
Zillow last checked: 8 hours ago
Listing updated: October 24, 2025 at 10:34am
Listing Provided by:
Wojtek Lachowski wojteklkn@gmail.com,
EXP Realty LLC
Bought with:
Wojtek Lachowski
EXP Realty LLC
Source: Canopy MLS as distributed by MLS GRID,MLS#: 4283022
Facts & features
Interior
Bedrooms & bathrooms
- Bedrooms: 5
- Bathrooms: 3
- Full bathrooms: 2
- 1/2 bathrooms: 1
- Main level bedrooms: 1
Primary bedroom
- Level: Main
Bedroom s
- Level: Upper
Bedroom s
- Level: Upper
Bedroom s
- Level: Upper
Bedroom s
- Level: Upper
Bathroom full
- Level: Main
Bathroom half
- Level: Main
Bathroom full
- Level: Upper
Bonus room
- Level: Upper
Dining area
- Level: Main
Kitchen
- Level: Main
Laundry
- Level: Main
Living room
- Level: Main
Heating
- Heat Pump
Cooling
- Ceiling Fan(s), Central Air
Appliances
- Included: Dishwasher, Disposal, Dryer, Electric Range, Exhaust Fan, Microwave, Refrigerator with Ice Maker, Washer
- Laundry: Mud Room, Main Level
Features
- Flooring: Carpet, Vinyl
- Windows: Insulated Windows
- Has basement: No
Interior area
- Total structure area: 2,404
- Total interior livable area: 2,404 sqft
- Finished area above ground: 2,404
- Finished area below ground: 0
Property
Parking
- Total spaces: 2
- Parking features: Attached Garage, Garage Faces Front, Garage on Main Level
- Attached garage spaces: 2
Features
- Levels: Two
- Stories: 2
- Patio & porch: Covered, Front Porch, Patio
- Pool features: Community
- Waterfront features: None
Lot
- Size: 0.16 Acres
- Features: Cleared, Level
Details
- Parcel number: 3781092506360000
- Zoning: R-1
- Special conditions: Standard
Construction
Type & style
- Home type: SingleFamily
- Architectural style: Traditional
- Property subtype: Single Family Residence
Materials
- Vinyl
- Foundation: Slab
Condition
- New construction: No
- Year built: 2023
Utilities & green energy
- Sewer: Public Sewer
- Water: City
Community & neighborhood
Security
- Security features: Carbon Monoxide Detector(s), Smoke Detector(s)
Community
- Community features: Clubhouse, Sidewalks
Location
- Region: Catawba
- Subdivision: Legacy Ridge
HOA & financial
HOA
- Has HOA: Yes
- HOA fee: $215 quarterly
- Association name: CAMS
- Association phone: 704-731-5560
Other
Other facts
- Listing terms: Cash,Conventional,FHA,USDA Loan
- Road surface type: Concrete, Paved
Price history
| Date | Event | Price |
|---|---|---|
| 10/24/2025 | Sold | $327,500-0.8%$136/sqft |
Source: | ||
| 9/21/2025 | Price change | $330,000-2.9%$137/sqft |
Source: | ||
| 8/13/2025 | Price change | $339,900-1.5%$141/sqft |
Source: | ||
| 7/19/2025 | Listed for sale | $345,000$144/sqft |
Source: | ||
| 7/11/2025 | Listing removed | $345,000$144/sqft |
Source: | ||
Public tax history
| Year | Property taxes | Tax assessment |
|---|---|---|
| 2025 | $3,031 | $337,300 |
| 2024 | $3,031 | $337,300 |
| 2023 | -- | -- |
Find assessor info on the county website
Neighborhood: 28609
Nearby schools
GreatSchools rating
- 8/10Catawba Elementary SchoolGrades: PK-6Distance: 0.5 mi
- 4/10River Bend MiddleGrades: 7-8Distance: 4.2 mi
- 4/10Bunker Hill HighGrades: 9-12Distance: 4.4 mi
Schools provided by the listing agent
- Elementary: Catawba
- Middle: River Bend
- High: Bunker Hill
Source: Canopy MLS as distributed by MLS GRID. This data may not be complete. We recommend contacting the local school district to confirm school assignments for this home.
Get pre-qualified for a loan
At Zillow Home Loans, we can pre-qualify you in as little as 5 minutes with no impact to your credit score.An equal housing lender. NMLS #10287.


