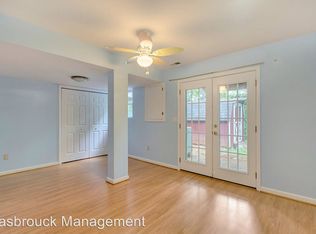Closed
$413,000
2754 Hydraulic Rd, Charlottesville, VA 22901
3beds
1,536sqft
Condominium
Built in 1981
-- sqft lot
$409,300 Zestimate®
$269/sqft
$2,130 Estimated rent
Home value
$409,300
$385,000 - $434,000
$2,130/mo
Zestimate® history
Loading...
Owner options
Explore your selling options
What's special
A beautifully updated & upgraded 3 BR/2.5BA brick end unit townhome/condo in an convenient central location. Move-in ready w/ like new kitchen and baths. 2023 renovation included HVAC, water heater, appliances, plumbing fixtures & lighting. Quality features include refinished hardwood flooring throughout the 1st & 2nd floors (no carpet), 2 masonry wood burning fireplaces, tiled shower surrounds w/built-in niches & tile flooring in kitchen & baths. The conditioned basement has 2 piece rough-in plumbing & offers over 750sf of storage space + room to expand. Newer deck is the perfect spot for outdoor enjoyment. Tucked away in a private enclave of just 6 homes, this lovely home is conveniently located < 1 mile to the Shops at Stonefield (Trader Joe's), ~3 miles to UVA & <4 miles to Downtown Charlottesville.
Zillow last checked: 8 hours ago
Listing updated: June 13, 2025 at 01:08pm
Listed by:
BUNNY C GIBBONS 434-466-9940,
LORING WOODRIFF REAL ESTATE ASSOCIATES
Bought with:
JOSH TRACY, 0225227853
CORE REAL ESTATE PARTNERS LLC
Source: CAAR,MLS#: 662744 Originating MLS: Charlottesville Area Association of Realtors
Originating MLS: Charlottesville Area Association of Realtors
Facts & features
Interior
Bedrooms & bathrooms
- Bedrooms: 3
- Bathrooms: 3
- Full bathrooms: 2
- 1/2 bathrooms: 1
- Main level bathrooms: 1
Primary bedroom
- Level: Second
Bedroom
- Level: Second
Primary bathroom
- Level: Second
Bathroom
- Level: Second
Dining room
- Level: First
Half bath
- Level: First
Kitchen
- Level: First
Living room
- Level: First
Heating
- Central, Heat Pump
Cooling
- Central Air, Heat Pump
Appliances
- Included: Dishwasher, Electric Range, Disposal, Microwave, Refrigerator
- Laundry: Washer Hookup, Dryer Hookup
Features
- Primary Downstairs, Remodeled, Walk-In Closet(s)
- Flooring: Ceramic Tile, Hardwood, Luxury Vinyl Plank
- Basement: Full,Heated,Interior Entry,Unfinished
- Number of fireplaces: 2
- Fireplace features: Two, Masonry, Wood Burning
- Common walls with other units/homes: End Unit
Interior area
- Total structure area: 2,304
- Total interior livable area: 1,536 sqft
- Finished area above ground: 1,536
- Finished area below ground: 0
Property
Features
- Levels: Two
- Stories: 2
- Patio & porch: Deck, Porch
Details
- Parcel number: 061W1010000300
- Zoning description: R-4 Residential
Construction
Type & style
- Home type: Condo
- Architectural style: Traditional
- Property subtype: Condominium
- Attached to another structure: Yes
Materials
- Brick, Stick Built
- Foundation: Block
- Roof: Composition,Shingle
Condition
- Updated/Remodeled
- New construction: No
- Year built: 1981
Utilities & green energy
- Sewer: Public Sewer
- Water: Public
- Utilities for property: Cable Available
Community & neighborhood
Security
- Security features: Smoke Detector(s)
Location
- Region: Charlottesville
- Subdivision: OLDE OAK COURT
HOA & financial
HOA
- Has HOA: Yes
- HOA fee: $50 monthly
- Services included: Common Area Maintenance, Insurance, Snow Removal, Trash
Price history
| Date | Event | Price |
|---|---|---|
| 6/13/2025 | Sold | $413,000-1.4%$269/sqft |
Source: | ||
| 5/1/2025 | Pending sale | $419,000$273/sqft |
Source: | ||
| 4/24/2025 | Price change | $419,000-2.3%$273/sqft |
Source: | ||
| 4/4/2025 | Listed for sale | $429,000+8.6%$279/sqft |
Source: | ||
| 3/25/2024 | Listing removed | -- |
Source: Zillow Rentals Report a problem | ||
Public tax history
| Year | Property taxes | Tax assessment |
|---|---|---|
| 2025 | $3,546 +34.6% | $396,600 +28.6% |
| 2024 | $2,635 -4% | $308,500 -4% |
| 2023 | $2,743 +13% | $321,200 +13% |
Find assessor info on the county website
Neighborhood: 22901
Nearby schools
GreatSchools rating
- 4/10Mary Carr Greer Elementary SchoolGrades: PK-5Distance: 0.6 mi
- 2/10Jack Jouett Middle SchoolGrades: 6-8Distance: 0.5 mi
- 4/10Albemarle High SchoolGrades: 9-12Distance: 0.2 mi
Schools provided by the listing agent
- Elementary: Greer
- Middle: Journey
- High: Albemarle
Source: CAAR. This data may not be complete. We recommend contacting the local school district to confirm school assignments for this home.

Get pre-qualified for a loan
At Zillow Home Loans, we can pre-qualify you in as little as 5 minutes with no impact to your credit score.An equal housing lender. NMLS #10287.
Sell for more on Zillow
Get a free Zillow Showcase℠ listing and you could sell for .
$409,300
2% more+ $8,186
With Zillow Showcase(estimated)
$417,486