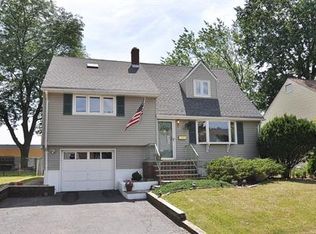''Desirable Battle Hill Section'' This beautifully updated split level home offers a flexible floor plan. Enjoy the white kitchen cabinetry, granite counter tops, tiled back splash and floor. Dining room off kitchen and opens to a large living room, three bedrooms, bonus room can be used as a nursery and two full baths. This home has been freshly painted, newly installed warm rich stained hardwood floors thru-out. Added features one car attached garage, finished basement with laundry area and white cabinetry sink basin, wet bar, full bath and a large back yard for family entertaining. Exterior has also had many recent renovations starting 2011. Just unpack and move in! Truly Must See....
This property is off market, which means it's not currently listed for sale or rent on Zillow. This may be different from what's available on other websites or public sources.
