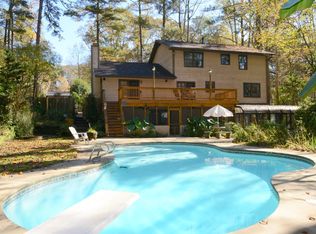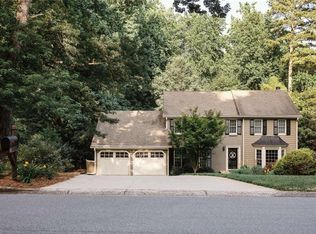sought after Chimney Springs neighborhood, this home offers tons of space with the vaulted 2 story great room providing an open & airy feel with tons of natural light, crisp white kitchen with granite countertops & tile backsplash, master retreat on main level, finished basement features 2nd cozy fireplace in rec room, full bath, bedroom & sun room! Basement, had new flooring and paint in 2020. Main floor had LVP added in 2021.. The outdoor space to this home can't be beat - screened porch, patio & deck looks out onto huge fenced in yard with firepit & New roof November 2020.
This property is off market, which means it's not currently listed for sale or rent on Zillow. This may be different from what's available on other websites or public sources.

