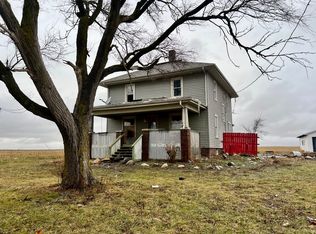Ready to move to the country and enjoy the quiet life? This property has over 13 acres total and would make a perfect organic farm or bed and breakfast destination. Approximately 11 acres are tillable, providing great income every year. This spacious home has plenty of room for entertaining and relaxing. As you enter through the inviting porch and double doors, you'll appreciate the vaulted ceilings and custom designed staircase. This home has 3 separate wood burning fireplaces and beautiful hardwood floors. Enjoy watching the deer and turkeys from the eat-in kitchen or the enclosed sunroom. In addition to the oversized attached garage, you'll have plenty of space for projects and storage in the 36 x 50 shed with partial concrete floor and wood burning furnace. The edge of the property is bordered by a small creek, and the wildlife is abundant. Just across the road you'll have access to the amazing Middle Fork River Forest Preserve. This one-owner home is just about 30 minutes from Champaign-Urbana, and a short drive to several major cities. Great place to escape from the busy city life and enjoy a relaxing country lifestyle. Schedule your showing today! Pre-Inspected and ready to go!
This property is off market, which means it's not currently listed for sale or rent on Zillow. This may be different from what's available on other websites or public sources.
