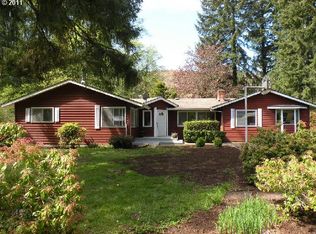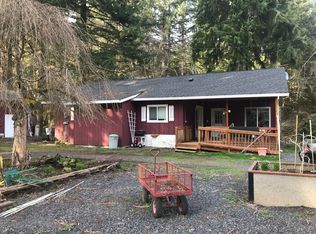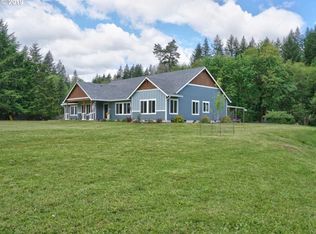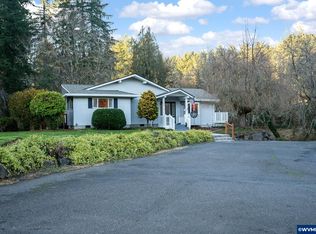Sold
$754,000
27539 Kingsley Rd, Scappoose, OR 97056
3beds
1,828sqft
Residential, Single Family Residence
Built in 1972
5.41 Acres Lot
$748,900 Zestimate®
$412/sqft
$2,464 Estimated rent
Home value
$748,900
Estimated sales range
Not available
$2,464/mo
Zestimate® history
Loading...
Owner options
Explore your selling options
What's special
Back on the market! 2 homes totaling almost 3000 square ft. The 3 bedroom, 2 bath main home boasts a beautifully updated kitchen complete with fireplace, large kitchen island with integrated dining area, custom Kemper cabinets, two sinks and loads of quartz countertop space. The home has new fiberglass Marvin windows, new flooring throughout, plus the interior and exterior of the home are both freshly painted. 2 new ductless heat pumps provide a much-needed break from hot summer days, and 2 pellet stoves will keep you cozy during those cold winter months. Additionally, the Finlandia sauna takes winter comfort to the next level! The second home consists of 2 bedrooms and 1 bath in 900 sq ft of living space plus a 300 sq ft sunroom that lets the perfect amount of natural light in. It also has a pellet stove and 2 ductless heat pumps for year-round comfort. This beautifully maintained property has it all - a shop and garage with seemingly endless storage, a greenhouse, a garden shed, privacy hedge, fruit trees, a chicken coop, strawberry and asparagus beds, an interlock panel to connect a backup generator, a 500-gallon propane tank (currently 60% full), and a 1500-gallon water tank. It also has a year-round creek, but is NOT in a flood plain, so no flood insurance is necessary. The property is also located only 500 ft from the Scappoose Chapman fire station, lowering insurance costs and providing peace of mind. Don’t miss out on this one!
Zillow last checked: 8 hours ago
Listing updated: July 17, 2025 at 11:20am
Listed by:
Lea Chitwood 503-730-4554,
RE/MAX Powerpros
Bought with:
Emily Hetrick, 200106001
Keller Williams PDX Central
Source: RMLS (OR),MLS#: 694272842
Facts & features
Interior
Bedrooms & bathrooms
- Bedrooms: 3
- Bathrooms: 2
- Full bathrooms: 2
- Main level bathrooms: 2
Primary bedroom
- Features: Bathroom, Ceiling Fan, Double Closet
- Level: Main
Bedroom 2
- Features: Closet
- Level: Main
Bedroom 3
- Features: Ceiling Fan, Closet
- Level: Main
Dining room
- Features: Fireplace
- Level: Main
Family room
- Features: Bay Window, Pellet Stove
- Level: Main
Kitchen
- Features: Builtin Range, Dishwasher, Down Draft, Island, Double Sinks, Free Standing Refrigerator, Quartz
- Level: Main
Living room
- Features: Builtin Features, Ceiling Fan, Pellet Stove
- Level: Main
Heating
- Forced Air, Mini Split, Fireplace(s)
Cooling
- Has cooling: Yes
Appliances
- Included: Built-In Range, Dishwasher, Down Draft, Free-Standing Refrigerator, Microwave, Range Hood, Stainless Steel Appliance(s), Washer/Dryer, Electric Water Heater
- Laundry: Laundry Room
Features
- Ceiling Fan(s), Quartz, Built-in Features, Sink, Sauna, Shower, Closet, Kitchen Island, Double Vanity, Bathroom, Double Closet, Tile
- Flooring: Vinyl, Concrete
- Windows: Double Pane Windows, Vinyl Frames, Bay Window(s)
- Basement: Crawl Space
- Number of fireplaces: 3
- Fireplace features: Pellet Stove, Wood Burning
Interior area
- Total structure area: 1,828
- Total interior livable area: 1,828 sqft
Property
Parking
- Total spaces: 2
- Parking features: Driveway, RV Access/Parking, Garage Door Opener, Detached
- Garage spaces: 2
- Has uncovered spaces: Yes
Accessibility
- Accessibility features: Accessible Approachwith Ramp, Main Floor Bedroom Bath, Minimal Steps, One Level, Parking, Utility Room On Main, Accessibility
Features
- Stories: 1
- Patio & porch: Covered Deck, Deck
- Exterior features: Garden, Raised Beds, Yard
- Fencing: Fenced
- Has view: Yes
- View description: Creek/Stream, Territorial, Trees/Woods
- Has water view: Yes
- Water view: Creek/Stream
- Waterfront features: Creek
Lot
- Size: 5.41 Acres
- Features: Level, Private, Trees, Wooded, Acres 5 to 7
Details
- Additional structures: Greenhouse, PoultryCoop, RVParking, Workshop, GarageStorage
- Additional parcels included: 5153
- Parcel number: 5154
- Zoning: RR-5
Construction
Type & style
- Home type: SingleFamily
- Architectural style: Ranch
- Property subtype: Residential, Single Family Residence
Materials
- Wood Frame, Wood Siding, Cedar, Lap Siding
- Foundation: Concrete Perimeter
- Roof: Composition
Condition
- Resale
- New construction: No
- Year built: 1972
Utilities & green energy
- Gas: Propane
- Sewer: Septic Tank
- Water: Well
Community & neighborhood
Security
- Security features: Security Lights
Location
- Region: Scappoose
Other
Other facts
- Listing terms: Cash,Conventional
- Road surface type: Paved
Price history
| Date | Event | Price |
|---|---|---|
| 7/17/2025 | Sold | $754,000+0.7%$412/sqft |
Source: | ||
| 6/20/2025 | Pending sale | $749,000$410/sqft |
Source: | ||
| 6/17/2025 | Listed for sale | $749,000$410/sqft |
Source: | ||
| 6/7/2025 | Pending sale | $749,000$410/sqft |
Source: | ||
| 5/23/2025 | Listed for sale | $749,000+57.7%$410/sqft |
Source: | ||
Public tax history
| Year | Property taxes | Tax assessment |
|---|---|---|
| 2024 | $445 -0.3% | $42,510 +3% |
| 2023 | $447 +5.1% | $41,280 +3% |
| 2022 | $425 +2.8% | $40,080 +3% |
Find assessor info on the county website
Neighborhood: 97056
Nearby schools
GreatSchools rating
- 8/10Warren Elementary SchoolGrades: K-3Distance: 7 mi
- 5/10Scappoose Middle SchoolGrades: 7-8Distance: 7.6 mi
- 8/10Scappoose High SchoolGrades: 9-12Distance: 8.1 mi
Schools provided by the listing agent
- Elementary: Petersen
- Middle: Scappoose
- High: Scappoose
Source: RMLS (OR). This data may not be complete. We recommend contacting the local school district to confirm school assignments for this home.
Get a cash offer in 3 minutes
Find out how much your home could sell for in as little as 3 minutes with a no-obligation cash offer.
Estimated market value$748,900
Get a cash offer in 3 minutes
Find out how much your home could sell for in as little as 3 minutes with a no-obligation cash offer.
Estimated market value
$748,900



