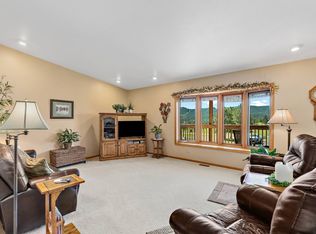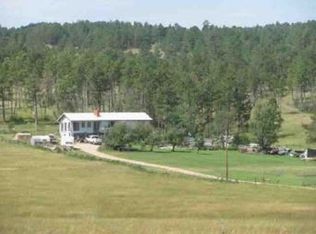Sold for $279,000 on 01/25/23
$279,000
27539 Cascade Rd, Hot Springs, SD 57747
5beds
3,216sqft
Site Built
Built in 1941
4.23 Acres Lot
$359,700 Zestimate®
$87/sqft
$2,910 Estimated rent
Home value
$359,700
$324,000 - $403,000
$2,910/mo
Zestimate® history
Loading...
Owner options
Explore your selling options
What's special
Listed by Suzanne White, 605-390-0137, Keller Williams Realty. Enjoy great views of the southern Black Hills on this spacious property! Close to Hot Springs and the Southern Hills Golf Course, and only a 20 minute drive to Angostura. There are many options for you! The open living room showcases statement wood beams and opens out to the large deck. The kitchen provides ample space. Both main floor bedrooms offer 180 sq ft to spread out in. The walkout basement offers a bonus kitchen, spacious living area, and 3 (NTC) bedrooms. With a second kitchen, this would make a great guest suite! Views from the patio are just as great as the deck, with evergreens all around. With over 4 acres, the possibilities are endless. This unique property shows the area’s history, with the top portion actually being a home from Igloo that was moved onto this foundation. New electric water heater in 2020. Buyer & buyer agent to verify all MLS information.
Zillow last checked: 8 hours ago
Listing updated: January 25, 2023 at 03:29pm
Listed by:
Suzanne White,
Keller Williams Realty Black Hills RC
Bought with:
Denise Haden
Century 21 Clearview Realty
Source: Mount Rushmore Area AOR,MLS#: 74033
Facts & features
Interior
Bedrooms & bathrooms
- Bedrooms: 5
- Bathrooms: 2
- Full bathrooms: 2
- Main level bathrooms: 1
- Main level bedrooms: 2
Primary bedroom
- Level: Main
- Area: 180
- Dimensions: 18 x 10
Bedroom 2
- Level: Main
- Area: 180
- Dimensions: 18 x 10
Bedroom 3
- Description: (ntc)
- Level: Basement
- Area: 132
- Dimensions: 11 x 12
Bedroom 4
- Description: (ntc)
- Level: Basement
- Area: 110
- Dimensions: 11 x 10
Dining room
- Level: Main
- Area: 180
- Dimensions: 18 x 10
Family room
- Description: walkout
Kitchen
- Level: Main
- Dimensions: 18 x 10
Living room
- Description: deck access
- Level: Main
- Area: 390
- Dimensions: 13 x 30
Heating
- Natural Gas, Propane, Forced Air
Cooling
- Refrig. C/Air
Appliances
- Included: Refrigerator, Electric Range Oven, Microwave, Washer, Dryer, Water Softener Owned
- Laundry: In Basement
Features
- Flooring: Carpet, Vinyl
- Windows: Window Coverings
- Basement: Full,Finished
- Number of fireplaces: 1
- Fireplace features: One
Interior area
- Total structure area: 3,216
- Total interior livable area: 3,216 sqft
Property
Parking
- Total spaces: 3
- Parking features: Three Car, Detached, Garage Door Opener
- Garage spaces: 3
Features
- Patio & porch: Open Deck
- Fencing: Fence Metal
Lot
- Size: 4.23 Acres
- Features: Views, Lawn, Trees, Horses Allowed
Details
- Additional structures: Outbuilding
- Parcel number: 651200070527170
Construction
Type & style
- Home type: SingleFamily
- Architectural style: Ranch
- Property subtype: Site Built
Materials
- Frame
- Foundation: Block
- Roof: Composition
Condition
- Year built: 1941
Community & neighborhood
Security
- Security features: Smoke Detector(s)
Location
- Region: Hot Springs
- Subdivision: Rushmore Mall
Other
Other facts
- Listing terms: Cash,New Loan
- Road surface type: Paved
Price history
| Date | Event | Price |
|---|---|---|
| 1/25/2023 | Sold | $279,000-5.4%$87/sqft |
Source: | ||
| 11/28/2022 | Contingent | $295,000$92/sqft |
Source: | ||
| 11/17/2022 | Price change | $295,000-11.9%$92/sqft |
Source: | ||
| 10/3/2022 | Listed for sale | $335,000$104/sqft |
Source: | ||
| 10/2/2022 | Contingent | $335,000$104/sqft |
Source: | ||
Public tax history
| Year | Property taxes | Tax assessment |
|---|---|---|
| 2025 | $366 -10.8% | $43,310 +11.6% |
| 2024 | $410 +2.1% | $38,820 -6.2% |
| 2023 | $402 +25.1% | $41,390 +11.6% |
Find assessor info on the county website
Neighborhood: 57747
Nearby schools
GreatSchools rating
- 5/10Hot Springs Elementary - 02Grades: PK-5Distance: 1.4 mi
- 6/10Hot Springs Middle School - 06Grades: 6-8Distance: 1.5 mi
- 2/10Hot Springs High School - 01Grades: 9-12Distance: 1.5 mi
Schools provided by the listing agent
- District: Hot Springs
Source: Mount Rushmore Area AOR. This data may not be complete. We recommend contacting the local school district to confirm school assignments for this home.

Get pre-qualified for a loan
At Zillow Home Loans, we can pre-qualify you in as little as 5 minutes with no impact to your credit score.An equal housing lender. NMLS #10287.

