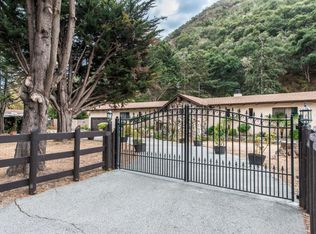Welcome to your Carmel Valley Oasis! Pulling into the semi-circular driveway composed of pavers, the exquisite landscaping captivates and beckons you to an amazing single level 3 bed, 2.5 bath gated ranch style home. Up-lit, open beam vaulted ceilings in the living & family rooms team with plentiful windows. Along with extensive renovations, including a newer furnace, Hunter Douglas blinds, recently updated kitchen and wet bar; the master bedroom suite brings a feeling of a home within a home. Complete with sitting room, walk in closets, and a thoughtfully designed bathroom with a large walk-in shower, this master suite is indeed sweet! Need a breath of fresh air or an early morning swim? Head out the french doors to a sparkling deep water pool with built in seating, custom waterfall, large flagstone patio with specific detail given to landscaping with raised planter beds, lavender, birch, and fruit trees.
This property is off market, which means it's not currently listed for sale or rent on Zillow. This may be different from what's available on other websites or public sources.
