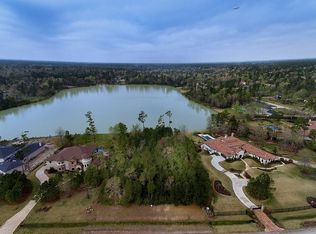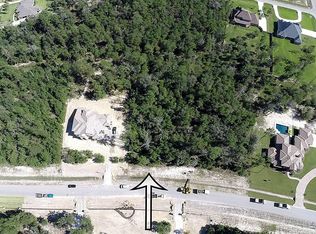Sold on 12/12/25
Street View
Price Unknown
27535 Velvet Sky Way, Spring, TX 77386
--beds
4baths
4,318sqft
SingleFamily
Built in 2014
2.03 Acres Lot
$1,948,000 Zestimate®
$--/sqft
$5,350 Estimated rent
Home value
$1,948,000
$1.85M - $2.05M
$5,350/mo
Zestimate® history
Loading...
Owner options
Explore your selling options
What's special
27535 Velvet Sky Way, Spring, TX 77386 is a single family home that contains 4,318 sq ft and was built in 2014. It contains 4 bathrooms.
The Zestimate for this house is $1,948,000. The Rent Zestimate for this home is $5,350/mo.
Facts & features
Interior
Bedrooms & bathrooms
- Bathrooms: 4
Heating
- Other
Cooling
- Central
Features
- Flooring: Tile, Carpet, Hardwood
- Has fireplace: Yes
Interior area
- Total interior livable area: 4,318 sqft
Property
Parking
- Parking features: Garage - Attached
Features
- Exterior features: Stucco
Lot
- Size: 2.03 Acres
Details
- Parcel number: 25720619300
Construction
Type & style
- Home type: SingleFamily
Materials
- Other
- Foundation: Slab
- Roof: Tile
Condition
- Year built: 2014
Community & neighborhood
Location
- Region: Spring
HOA & financial
HOA
- Has HOA: Yes
- HOA fee: $9 monthly
Price history
| Date | Event | Price |
|---|---|---|
| 12/12/2025 | Sold | -- |
Source: Agent Provided | ||
| 11/17/2025 | Pending sale | $1,999,000$463/sqft |
Source: | ||
| 10/30/2025 | Listed for sale | $1,999,0000%$463/sqft |
Source: | ||
| 5/28/2025 | Sold | -- |
Source: Agent Provided | ||
| 4/28/2025 | Pending sale | $1,999,900$463/sqft |
Source: | ||
Public tax history
| Year | Property taxes | Tax assessment |
|---|---|---|
| 2025 | -- | $1,616,047 +10% |
| 2024 | $15,365 -6% | $1,469,134 -10.1% |
| 2023 | $16,343 | $1,633,340 +31.5% |
Find assessor info on the county website
Neighborhood: Benders Landing
Nearby schools
GreatSchools rating
- 9/10Clark IntGrades: 5-6Distance: 2.8 mi
- 7/10York Junior High SchoolGrades: 7-8Distance: 4 mi
- 8/10Grand Oaks High SchoolGrades: 9-12Distance: 4 mi
Get a cash offer in 3 minutes
Find out how much your home could sell for in as little as 3 minutes with a no-obligation cash offer.
Estimated market value
$1,948,000
Get a cash offer in 3 minutes
Find out how much your home could sell for in as little as 3 minutes with a no-obligation cash offer.
Estimated market value
$1,948,000

