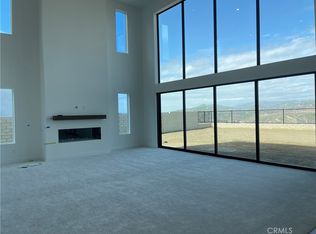Brand new luxury home within the new Five Points at Valencia. Now it's ready for its first occupancy!
An inviting foyer reveals views of the spacious main living area, including a great room and casual dining area with soaring two-story ceilings. The kitchen is a chef's dream and is complete with an expansive center island with breakfast bar, wraparound counters and cabinets, and a walk-in pantry. Beautiful stacked sliding doors lead to a stunning luxury outdoor living space ideal for relaxing with loved ones. Rounding out the first floor is a versatile flex room and a secluded bedroom with a generous walk-in closet and a private bath. On the second floor, a large loft overlooks the main living area. The exquisite primary bedroom is a true retreat featuring dual walk-in closets and a tranquil primary bath with a relaxing soaking tub, dual vanities, a luxe shower with seat, and a private water closet. Three secondary bedrooms feature walk-in closets and private baths.
This home is not only beautiful but also energy efficient, boasting a tankless hot water heater, programmable smart thermostats, and solar panels. The great community offers so much! Pools, spa, club house, multimodal paths, gardens and a playground. Located minutes from I-5, Six Flags Magic Mountain and Valencia Westfield Mall. Easy access to shopping, dining, entertainment and highly-rated schools.
Experience luxury living in this incredibly rare dream home and schedule your private tour today!
House for rent
$7,400/mo
27533 Elderberry Dr, Stevenson Ranch, CA 91381
5beds
4,045sqft
Price may not include required fees and charges.
Important information for renters during a state of emergency. Learn more.
Singlefamily
Available now
Cats, dogs OK
Central air
In unit laundry
4 Attached garage spaces parking
Natural gas, solar
What's special
Large loftPrivate bathExpansive center islandExquisite primary bedroomTranquil primary bathSecluded bedroomGenerous walk-in closet
- 83 days
- on Zillow |
- -- |
- -- |
Travel times
Facts & features
Interior
Bedrooms & bathrooms
- Bedrooms: 5
- Bathrooms: 6
- Full bathrooms: 5
- 1/2 bathrooms: 1
Heating
- Natural Gas, Solar
Cooling
- Central Air
Appliances
- Included: Dishwasher, Microwave, Oven, Range, Refrigerator, Stove
- Laundry: In Unit, Laundry Room, Upper Level
Features
- Breakfast Bar, High Ceilings, Loft, Open Floorplan, Two Story Ceilings, Unfurnished, Walk In Closet, Walk-In Closet(s)
- Flooring: Carpet, Tile
Interior area
- Total interior livable area: 4,045 sqft
Property
Parking
- Total spaces: 4
- Parking features: Attached, Carport, Garage, Covered
- Has attached garage: Yes
- Has carport: Yes
- Details: Contact manager
Features
- Stories: 2
- Exterior features: Contact manager
- Has spa: Yes
- Spa features: Hottub Spa
Construction
Type & style
- Home type: SingleFamily
- Architectural style: RanchRambler
- Property subtype: SingleFamily
Condition
- Year built: 2025
Community & HOA
Community
- Features: Clubhouse
Location
- Region: Stevenson Ranch
Financial & listing details
- Lease term: 12 Months
Price history
| Date | Event | Price |
|---|---|---|
| 5/21/2025 | Price change | $7,400-2.6%$2/sqft |
Source: CRMLS #WS25072663 | ||
| 4/3/2025 | Listed for rent | $7,600$2/sqft |
Source: CRMLS #WS25072663 | ||
![[object Object]](https://photos.zillowstatic.com/fp/7191f616c8136d1b663cdbcf9cba627b-p_i.jpg)
