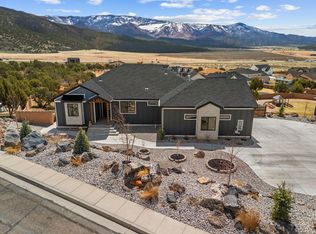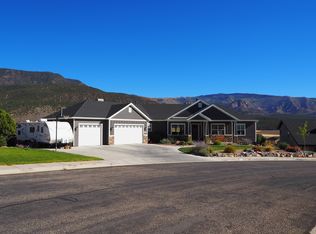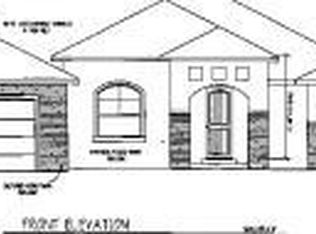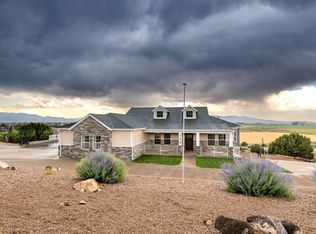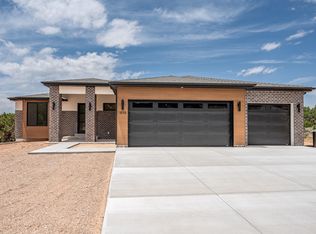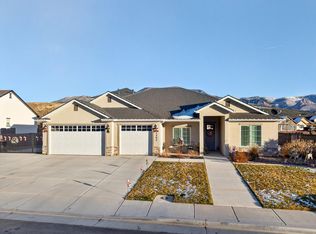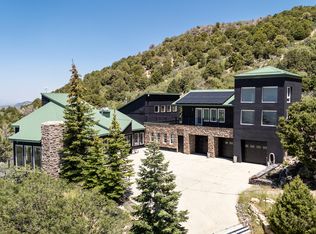Short sale, subject to 3rd party approval.
Nestled in the desirable Eagle Ridge at South Mountain, this stunning custom home offers breathtaking views of the pink cliffs of Shurtz Canyon. Built in 2022 on a spacious .84-acre lot, it features a walk-out basement with a large patio, two decks—including a private one off the master bedroom—and ample outdoor space to take in the scenic surroundings.
Inside, the home boasts a spacious kitchen and living room with vaulted ceilings, creating an open and inviting atmosphere. A wall of windows floods the space with natural light and showcases the stunning views—perfect for entertaining.
The property is mostly fenced, with completed front yard landscaping and a partially finished backyard, allowing the new owner to add their own personal touch.
The basement space is currently rented but could easily be used as a second master suite or a private mother-in-law quarters. With mature trees, a dedicated dog run, and an oversized walk-in pantry, this home has it alloffering the benefits of new construction without the wait!
Under contract
Price cut: $110K (10/23)
$849,900
2753 W Eagle Ridge Loop S, Cedar City, UT 84720
4beds
3,751sqft
Est.:
Single Family Residence
Built in 2022
0.84 Acres Lot
$816,900 Zestimate®
$227/sqft
$-- HOA
What's special
Dedicated dog runTwo decksOversized walk-in pantryPartially finished backyardSpacious kitchenWall of windows
- 291 days |
- 11 |
- 0 |
Zillow last checked: 8 hours ago
Listing updated: October 30, 2025 at 08:24am
Listed by:
Mari Eddy,
ERA Realty Center
Source: ICBOR,MLS#: 110694
Facts & features
Interior
Bedrooms & bathrooms
- Bedrooms: 4
- Bathrooms: 4
- Full bathrooms: 4
Primary bedroom
- Level: Main
Bedroom 2
- Level: Main
Bedroom 3
- Level: Basement
Bedroom 4
- Level: Basement
Full bathroom
- Level: Main
Full bathroom
- Level: Main
Full bathroom
- Level: Basement
Full bathroom
- Level: Basement
Dining room
- Level: Main
Family room
- Level: Basement
Kitchen
- Level: Main
Laundry
- Level: Basement
Living room
- Level: Main
Heating
- Forced Air
Cooling
- Ceiling Fan(s), Central Air, Electric
Appliances
- Included: Dishwasher, Microwave, Range Hood, Refrigerator
Features
- Flooring: Luxury Vinyl, Tile
- Has basement: Yes
- Has fireplace: No
Interior area
- Total structure area: 3,751
- Total interior livable area: 3,751 sqft
- Finished area above ground: 2,396
- Finished area below ground: 1,355
Property
Parking
- Total spaces: 2
- Parking features: RV Access/Parking
- Garage spaces: 2
Features
- Exterior features: Curb & Gutters, Sidewalk
Lot
- Size: 0.84 Acres
- Features: Landscaped - Part, None, Sprinkler - Auto
Details
- Parcel number: B187200170000
- Zoning: Residential
Construction
Type & style
- Home type: SingleFamily
- Property subtype: Single Family Residence
Materials
- Brick, Concrete, Frame, Stucco
Condition
- Existing
- New construction: No
- Year built: 2022
Utilities & green energy
- Utilities for property: Sewer Connected
Community & HOA
Community
- Subdivision: Eagle Ridge At South Mountain
HOA
- Has HOA: No
Location
- Region: Cedar City
Financial & listing details
- Price per square foot: $227/sqft
- Annual tax amount: $4,200
- Date on market: 4/2/2025
- Road surface type: Paved
Estimated market value
$816,900
$776,000 - $858,000
$3,922/mo
Price history
Price history
| Date | Event | Price |
|---|---|---|
| 10/28/2025 | Contingent | $849,900$227/sqft |
Source: ICBOR #110694 Report a problem | ||
| 10/23/2025 | Price change | $849,900-11.5%$227/sqft |
Source: ICBOR #110694 Report a problem | ||
| 6/20/2025 | Price change | $959,900-3.5%$256/sqft |
Source: ICBOR #110694 Report a problem | ||
| 4/29/2025 | Price change | $995,000-11.6%$265/sqft |
Source: ICBOR #110694 Report a problem | ||
| 4/2/2025 | Listed for sale | $1,125,000$300/sqft |
Source: ICBOR #110694 Report a problem | ||
Public tax history
Public tax history
Tax history is unavailable.BuyAbility℠ payment
Est. payment
$4,670/mo
Principal & interest
$4061
Property taxes
$312
Home insurance
$297
Climate risks
Neighborhood: 84720
Nearby schools
GreatSchools rating
- 8/10Iron Springs SchoolGrades: K-5Distance: 3.5 mi
- 7/10Cedar Middle SchoolGrades: 6-8Distance: 1.5 mi
- 8/10Cedar City High SchoolGrades: 9-12Distance: 2.5 mi
Schools provided by the listing agent
- Elementary: Cedar South
- Middle: Cedar
- High: Cedar
Source: ICBOR. This data may not be complete. We recommend contacting the local school district to confirm school assignments for this home.
- Loading
