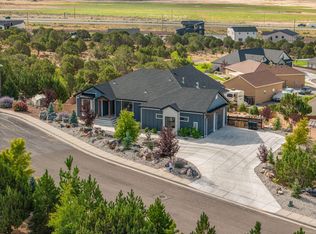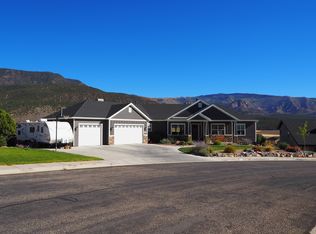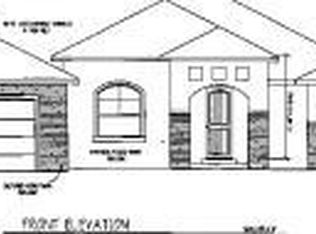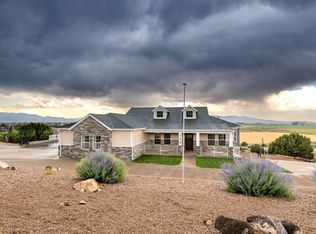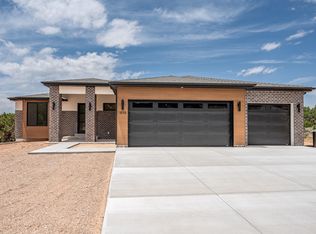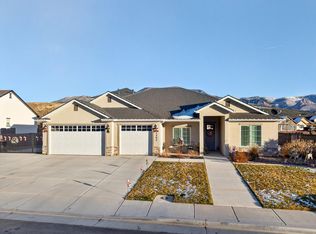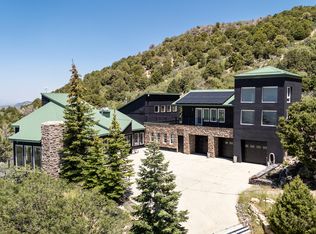Short sale, subject to 3rd party approval. Nestled in the desirable Eagle Ridge at South Mountain, this stunning custom home offers breathtaking views of the pink cliffs of Shurtz Canyon. Built in 2022 on a spacious .84-acre lot, it features a walk-out basement with a large patio, two decks—including a private one off the master bedroom—and ample outdoor space to take in the scenic surroundings.
Inside, the home boasts a spacious kitchen and living room with vaulted ceilings, creating an open and inviting atmosphere. A wall of windows floods the space with natural light and showcases the stunning views—perfect for entertaining.
The property is mostly fenced, with completed front yard landscaping and a partially finished backyard, allowing the new owner to add their own personal touch.
The basement space is currently rented but could easily be used as a second master suite or a private mother-in-law quarters. With mature trees, a dedicated dog run, and an oversized walk-in pantry, this home has it alloffering the benefits of new construction without the wait!
Pending
Price cut: $110K (10/23)
$849,900
2753 W Eagle Ridge Loop, Cedar City, UT 84720
4beds
4baths
3,751sqft
Est.:
Single Family Residence
Built in 2022
0.84 Acres Lot
$819,600 Zestimate®
$227/sqft
$-- HOA
What's special
Dedicated dog runTwo decksOversized walk-in pantryPartially finished backyardSpacious kitchenWall of windows
- 291 days |
- 31 |
- 2 |
Zillow last checked: 8 hours ago
Listing updated: December 12, 2025 at 10:17am
Listed by:
MARI EDDY 435-586-2777,
ERA Realty Center
Source: WCBR,MLS#: 25-259940
Facts & features
Interior
Bedrooms & bathrooms
- Bedrooms: 4
- Bathrooms: 4
Primary bedroom
- Level: Main
Bedroom 2
- Level: Main
Bedroom 3
- Level: Basement
Bedroom 4
- Level: Basement
Bathroom
- Level: Main
Bathroom
- Level: Main
Bathroom
- Level: Basement
Bathroom
- Level: Basement
Dining room
- Level: Main
Family room
- Level: Basement
Kitchen
- Level: Main
Laundry
- Level: Basement
Living room
- Level: Main
Heating
- Natural Gas
Cooling
- Central Air
Features
- Basement: Walk-Out Access
Interior area
- Total structure area: 3,751
- Total interior livable area: 3,751 sqft
- Finished area above ground: 2,396
Property
Parking
- Total spaces: 2
- Parking features: Attached
- Attached garage spaces: 2
Features
- Stories: 2
Lot
- Size: 0.84 Acres
- Features: Cul-De-Sac, Curbs & Gutters
Details
- Parcel number: 0481983
- Zoning description: Residential
Construction
Type & style
- Home type: SingleFamily
- Property subtype: Single Family Residence
Materials
- Brick, Stucco
- Roof: Asphalt
Condition
- Built & Standing
- Year built: 2022
Utilities & green energy
- Water: Culinary
- Utilities for property: Electricity Connected, Natural Gas Connected
Community & HOA
Community
- Features: Sidewalks
HOA
- Has HOA: No
Location
- Region: Cedar City
Financial & listing details
- Price per square foot: $227/sqft
- Tax assessed value: $121,417
- Annual tax amount: $4,200
- Date on market: 4/2/2025
- Cumulative days on market: 248 days
- Listing terms: FHA,Conventional,Cash
- Inclusions: Walk-in Closet(s), Refrigerator, Patio, Covered, Oven/Range, Built-in, Microwave, Landscaped, Partial, Fenced, Partial, Dishwasher, Deck, Uncovered, Ceiling Fan(s)
- Electric utility on property: Yes
- Road surface type: Paved
Estimated market value
$819,600
$779,000 - $861,000
$3,922/mo
Price history
Price history
| Date | Event | Price |
|---|---|---|
| 10/28/2025 | Pending sale | $849,900$227/sqft |
Source: WCBR #25-259940 Report a problem | ||
| 10/23/2025 | Price change | $849,900-11.5%$227/sqft |
Source: WCBR #25-259940 Report a problem | ||
| 6/20/2025 | Price change | $959,900-3.5%$256/sqft |
Source: WCBR #25-259940 Report a problem | ||
| 4/29/2025 | Price change | $995,000-11.6%$265/sqft |
Source: WCBR #25-259940 Report a problem | ||
| 4/2/2025 | Listed for sale | $1,125,000+878.3%$300/sqft |
Source: WCBR #25-259940 Report a problem | ||
Public tax history
Public tax history
| Year | Property taxes | Tax assessment |
|---|---|---|
| 2023 | $4,201 +311.9% | -- |
| 2022 | $1,020 +18.8% | $121,415 +30% |
| 2021 | $859 | $93,395 +10% |
Find assessor info on the county website
BuyAbility℠ payment
Est. payment
$4,670/mo
Principal & interest
$4061
Property taxes
$312
Home insurance
$297
Climate risks
Neighborhood: 84720
Nearby schools
GreatSchools rating
- 8/10Iron Springs SchoolGrades: K-5Distance: 3.5 mi
- 7/10Cedar Middle SchoolGrades: 6-8Distance: 1.5 mi
- 8/10Cedar City High SchoolGrades: 9-12Distance: 2.5 mi
- Loading
