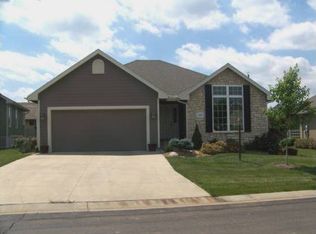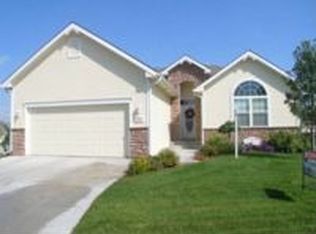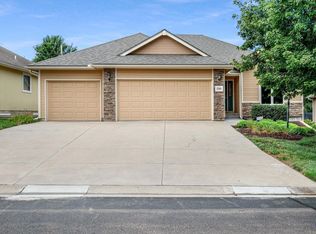Sold on 07/03/24
Price Unknown
2753 SW Blue Stem Dr, Topeka, KS 66614
3beds
3,274sqft
Single Family Residence, Residential
Built in 2003
15,620 Acres Lot
$454,800 Zestimate®
$--/sqft
$2,609 Estimated rent
Home value
$454,800
$428,000 - $482,000
$2,609/mo
Zestimate® history
Loading...
Owner options
Explore your selling options
What's special
Well maintained ranch style home in Tallgrass, with open floor plan overlooking golf course and professional landscaped backyard. Spacious kitchen with detailed Custom Woods Cabinets, island, eating area, large pantry, and desk. Separate formal dining area with hardwood floor and also hardwood floors in the kitchen, eating area, family room, foyer. crown moulding with 10+ ceilings on the first floor. First floor laundry room with sink and overhead cabinets and tile floor. A separate study out of the traffic area on the first floor with double french doors. Main level bathroom with double sinks and custom designed all tile shower with no doors to be cleaned. Central vacuum, sound system in most rooms, including the deck with roll shutters. Finished basement with family room, bedroom, wet bar, bathroom. Four Season deck with heating and cooling with screens and roll shutters. Last 6 pictures are virtually staged.
Zillow last checked: 8 hours ago
Listing updated: July 08, 2024 at 07:13am
Listed by:
Larry Lutz 785-224-3054,
Berkshire Hathaway First
Bought with:
Chris Waters, 00054871
KW One Legacy Partners, LLC
Source: Sunflower AOR,MLS#: 234395
Facts & features
Interior
Bedrooms & bathrooms
- Bedrooms: 3
- Bathrooms: 3
- Full bathrooms: 3
Primary bedroom
- Level: Main
- Area: 221.2
- Dimensions: 15.8x14
Bedroom 2
- Level: Main
- Area: 132
- Dimensions: 12x11
Bedroom 3
- Level: Basement
- Dimensions: 11.2xx11.4
Dining room
- Level: Main
- Area: 140
- Dimensions: 14x10
Family room
- Level: Basement
- Area: 399
- Dimensions: 21x19
Great room
- Level: Main
- Area: 309
- Dimensions: 20.6x15
Kitchen
- Level: Main
- Dimensions: 14.4x14+12.4x12
Laundry
- Level: Main
- Area: 48
- Dimensions: 8x6
Recreation room
- Level: Basement
- Area: 228
- Dimensions: 19x12
Heating
- Natural Gas
Cooling
- Central Air
Appliances
- Included: Electric Range, Electric Cooktop, Microwave, Dishwasher, Refrigerator, Disposal, Humidifier, Cable TV Available
- Laundry: Main Level
Features
- Wet Bar, Coffered Ceiling(s)
- Flooring: Hardwood, Ceramic Tile, Carpet
- Windows: Insulated Windows
- Basement: Sump Pump,Concrete,Full,Partially Finished,Daylight
- Number of fireplaces: 1
- Fireplace features: One, Gas, Gas Starter, Great Room
Interior area
- Total structure area: 3,274
- Total interior livable area: 3,274 sqft
- Finished area above ground: 2,074
- Finished area below ground: 1,200
Property
Parking
- Parking features: Attached, Garage Door Opener
- Has attached garage: Yes
Features
- Patio & porch: Covered, Screened
- Fencing: Fenced
Lot
- Size: 15,620 Acres
- Features: Sprinklers In Front, Adjacent to Golf Course
Details
- Parcel number: R54796
- Special conditions: Standard,Arm's Length
Construction
Type & style
- Home type: SingleFamily
- Architectural style: Ranch
- Property subtype: Single Family Residence, Residential
Materials
- Frame
- Roof: Architectural Style
Condition
- Year built: 2003
Utilities & green energy
- Utilities for property: Cable Available
Community & neighborhood
Location
- Region: Topeka
- Subdivision: Tallgrass Sub
HOA & financial
HOA
- Has HOA: Yes
- HOA fee: $175 monthly
- Services included: Trash, Maintenance Grounds, Snow Removal, Pool, Clubhouse
- Association name: 785-608-3508
Price history
| Date | Event | Price |
|---|---|---|
| 7/3/2024 | Sold | -- |
Source: | ||
| 6/6/2024 | Pending sale | $435,950$133/sqft |
Source: | ||
| 5/31/2024 | Listed for sale | $435,950$133/sqft |
Source: | ||
| 6/25/2009 | Sold | -- |
Source: | ||
Public tax history
| Year | Property taxes | Tax assessment |
|---|---|---|
| 2025 | -- | $49,590 +2% |
| 2024 | $7,699 +2.1% | $48,617 +2% |
| 2023 | $7,539 +8.7% | $47,664 +11% |
Find assessor info on the county website
Neighborhood: Indian Hills
Nearby schools
GreatSchools rating
- 6/10Indian Hills Elementary SchoolGrades: K-6Distance: 0.6 mi
- 6/10Washburn Rural Middle SchoolGrades: 7-8Distance: 4.5 mi
- 8/10Washburn Rural High SchoolGrades: 9-12Distance: 4.4 mi
Schools provided by the listing agent
- Elementary: Indian Hills Elementary School/USD 437
- Middle: Washburn Rural Middle School/USD 437
- High: Washburn Rural High School/USD 437
Source: Sunflower AOR. This data may not be complete. We recommend contacting the local school district to confirm school assignments for this home.


