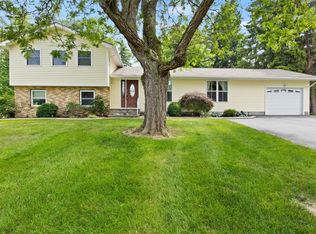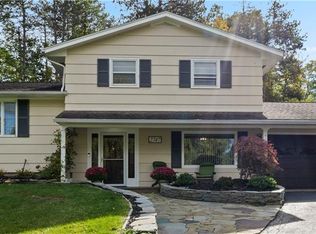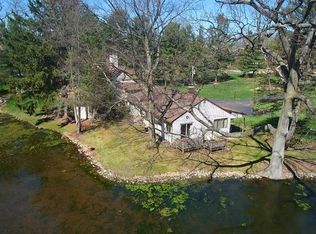Closed
$528,250
2753 Ridgeway Ave, Rochester, NY 14626
4beds
2,784sqft
Single Family Residence
Built in 1976
1.1 Acres Lot
$506,200 Zestimate®
$190/sqft
$3,381 Estimated rent
Maximize your home sale
Get more eyes on your listing so you can sell faster and for more.
Home value
$506,200
$481,000 - $532,000
$3,381/mo
Zestimate® history
Loading...
Owner options
Explore your selling options
What's special
Spectacular 4 bedroom with 1st floor primary bedroom, brand new deluxe primary bath in 2022, main bath on 2nd floor new in 2016, brand new designer kitchen in 2019, sprawling great room, formal dining room, 1st floor laundry, 2 gas fireplaces, 3 car attached garage plus an additional 1 car detached garage, finished rec room in basement, stand by Generac Generator, all this set on a beautiful treed setting with patio! (Seller to only provide permits currently on file with the Town Of Greece) *Delayed negotiations until 4/11/2023. Offers in by 1:00pm on 4/11/2023. Please allow 24 hours for life of the offer. Thank you!** (Sq.' per attachment. Professionally measured by appraiser)
Zillow last checked: 8 hours ago
Listing updated: June 21, 2023 at 09:31am
Listed by:
Richard J. Borrelli 585-455-7425,
WCI Realty
Bought with:
Julia L. Hickey, 10301215893
WCI Realty
Source: NYSAMLSs,MLS#: R1462826 Originating MLS: Rochester
Originating MLS: Rochester
Facts & features
Interior
Bedrooms & bathrooms
- Bedrooms: 4
- Bathrooms: 3
- Full bathrooms: 2
- 1/2 bathrooms: 1
- Main level bathrooms: 2
- Main level bedrooms: 3
Heating
- Gas, Forced Air
Cooling
- Central Air
Appliances
- Included: Disposal, Gas Oven, Gas Range, Gas Water Heater, Microwave, Refrigerator
- Laundry: Main Level
Features
- Breakfast Bar, Ceiling Fan(s), Den, Separate/Formal Dining Room, Entrance Foyer, Separate/Formal Living Room, Granite Counters, Kitchen Island, Sliding Glass Door(s), Solid Surface Counters, Bedroom on Main Level, Bath in Primary Bedroom, Main Level Primary, Primary Suite, Programmable Thermostat
- Flooring: Carpet, Ceramic Tile, Hardwood, Varies
- Doors: Sliding Doors
- Windows: Thermal Windows
- Basement: Crawl Space,Full,Partially Finished,Sump Pump
- Number of fireplaces: 2
Interior area
- Total structure area: 2,784
- Total interior livable area: 2,784 sqft
Property
Parking
- Total spaces: 3
- Parking features: Attached, Garage, Garage Door Opener
- Attached garage spaces: 3
Features
- Levels: Two
- Stories: 2
- Patio & porch: Deck, Patio
- Exterior features: Blacktop Driveway, Deck, Patio, See Remarks
Lot
- Size: 1.10 Acres
- Dimensions: 128 x 367
- Features: Near Public Transit, Rectangular, Rectangular Lot
Details
- Additional structures: Other
- Parcel number: 2628000880400003020000
- Special conditions: Standard
- Other equipment: Generator
Construction
Type & style
- Home type: SingleFamily
- Architectural style: Cape Cod
- Property subtype: Single Family Residence
Materials
- Aluminum Siding, Brick, Steel Siding, Vinyl Siding, Wood Siding, Copper Plumbing
- Foundation: Block
- Roof: Asphalt
Condition
- Resale
- Year built: 1976
Utilities & green energy
- Electric: Circuit Breakers
- Sewer: Septic Tank
- Water: Connected, Public
- Utilities for property: Cable Available, Water Connected
Community & neighborhood
Location
- Region: Rochester
- Subdivision: Ridgeway Ave
Other
Other facts
- Listing terms: Cash,Conventional,FHA,VA Loan
Price history
| Date | Event | Price |
|---|---|---|
| 6/12/2023 | Sold | $528,250+25.8%$190/sqft |
Source: | ||
| 4/12/2023 | Pending sale | $419,900$151/sqft |
Source: | ||
| 4/4/2023 | Listed for sale | $419,900+121%$151/sqft |
Source: | ||
| 8/10/2012 | Sold | $190,000-26.9%$68/sqft |
Source: Public Record Report a problem | ||
| 5/2/2012 | Listing removed | $259,900$93/sqft |
Source: Realty USA #174148 Report a problem | ||
Public tax history
| Year | Property taxes | Tax assessment |
|---|---|---|
| 2024 | -- | $222,400 |
| 2023 | -- | $222,400 +0.2% |
| 2022 | -- | $222,000 |
Find assessor info on the county website
Neighborhood: 14626
Nearby schools
GreatSchools rating
- 5/10Canal View Elementary SchoolGrades: PK-5Distance: 3.7 mi
- 3/10A M Cosgrove Middle SchoolGrades: 6-8Distance: 3.6 mi
- 8/10Spencerport High SchoolGrades: 9-12Distance: 3.4 mi
Schools provided by the listing agent
- Middle: A M Cosgrove Middle
- High: Spencerport High
- District: Spencerport
Source: NYSAMLSs. This data may not be complete. We recommend contacting the local school district to confirm school assignments for this home.


