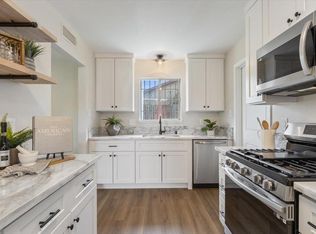Closed
$468,000
2753 Point Reyes Way, Sacramento, CA 95826
3beds
1,256sqft
Single Family Residence
Built in 1964
7,858.22 Square Feet Lot
$469,000 Zestimate®
$373/sqft
$2,420 Estimated rent
Home value
$469,000
$446,000 - $492,000
$2,420/mo
Zestimate® history
Loading...
Owner options
Explore your selling options
What's special
Oh my gosh! Here is one simply adorable, charming and updated cottage with a very special backyard to boot. The freshly painted interior and handsome new flooring throughout makes this home move in ready...And most of the major appliances (like HVAC and the water heater) are less than eight years old. The white on white kitchen has new quartz counters, gleaming cabinets, a gas cooktop and an oven that is only 2 years old...And the amazing backyard IS LIKE A GARDENER'S PARADISE with a winding pathway to enjoy and tend to the different plantings such as a majestic Weeping Blue Atlas Cedar, A Mandarin Orange tree, a Blood Orange tree and A bountiful Meyer Lemon tree. The list goes on to also include beautiful azaleas, A Crape Myrtle, a pine tree, some lavender and rosemary also. The covered patio is a great place to enjoy all the seasons.
Zillow last checked: 8 hours ago
Listing updated: August 09, 2023 at 03:36pm
Listed by:
Gloria Knopke DRE #00465919 916-616-7858,
Windermere Signature Properties Sierra Oaks
Bought with:
Gloria Knopke, DRE #00465919
Windermere Signature Properties Sierra Oaks
Source: MetroList Services of CA,MLS#: 223062349Originating MLS: MetroList Services, Inc.
Facts & features
Interior
Bedrooms & bathrooms
- Bedrooms: 3
- Bathrooms: 2
- Full bathrooms: 2
Primary bedroom
- Features: Ground Floor
Primary bathroom
- Features: Shower Stall(s), Granite Counters, Window
Dining room
- Features: Formal Room, Space in Kitchen
Kitchen
- Features: Breakfast Area, Quartz Counter
Heating
- Central, Fireplace(s)
Cooling
- Central Air
Appliances
- Included: Built-In Electric Oven, Gas Cooktop, Dishwasher, Disposal
- Laundry: In Garage
Features
- Flooring: Carpet, Vinyl
- Number of fireplaces: 1
- Fireplace features: Living Room
Interior area
- Total interior livable area: 1,256 sqft
Property
Parking
- Total spaces: 2
- Parking features: Attached, Garage Door Opener, Garage Faces Side, Driveway
- Attached garage spaces: 2
- Has uncovered spaces: Yes
Features
- Stories: 1
- Fencing: Back Yard,Wood
Lot
- Size: 7,858 sqft
- Features: Auto Sprinkler F&R, Landscape Back, Landscape Front, Low Maintenance
Details
- Parcel number: 07501050030000
- Zoning description: RD5
- Special conditions: Standard
Construction
Type & style
- Home type: SingleFamily
- Architectural style: Cottage
- Property subtype: Single Family Residence
Materials
- Stucco, Wood
- Foundation: Slab
- Roof: Composition
Condition
- Year built: 1964
Details
- Builder name: Larchmont
Utilities & green energy
- Sewer: In & Connected
- Water: Public
- Utilities for property: Public, Electric, Natural Gas Available, Natural Gas Connected
Community & neighborhood
Location
- Region: Sacramento
Price history
| Date | Event | Price |
|---|---|---|
| 8/7/2023 | Sold | $468,000$373/sqft |
Source: MetroList Services of CA #223062349 Report a problem | ||
| 7/12/2023 | Pending sale | $468,000$373/sqft |
Source: MetroList Services of CA #223062349 Report a problem | ||
| 7/5/2023 | Listed for sale | $468,000+153%$373/sqft |
Source: MetroList Services of CA #223062349 Report a problem | ||
| 11/12/2010 | Sold | $185,000$147/sqft |
Source: Public Record Report a problem | ||
| 9/28/2010 | Listed for sale | $185,000$147/sqft |
Source: NRT California #10076797 Report a problem | ||
Public tax history
| Year | Property taxes | Tax assessment |
|---|---|---|
| 2025 | -- | $477,360 +2% |
| 2024 | $5,517 +95.9% | $468,000 +105.4% |
| 2023 | $2,817 +1.7% | $227,802 +2% |
Find assessor info on the county website
Neighborhood: 95826
Nearby schools
GreatSchools rating
- 5/10Isador Cohen Elementary SchoolGrades: K-6Distance: 0.5 mi
- 5/10Albert Einstein Middle SchoolGrades: 7-8Distance: 1 mi
- 5/10Rosemont High SchoolGrades: 9-12Distance: 1.7 mi
Get a cash offer in 3 minutes
Find out how much your home could sell for in as little as 3 minutes with a no-obligation cash offer.
Estimated market value
$469,000
Get a cash offer in 3 minutes
Find out how much your home could sell for in as little as 3 minutes with a no-obligation cash offer.
Estimated market value
$469,000
