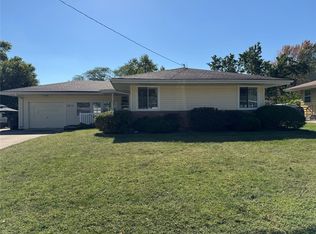Sold for $324,500
$324,500
2753 Lynner Dr, Des Moines, IA 50310
4beds
1,496sqft
Single Family Residence
Built in 1959
0.25 Acres Lot
$186,800 Zestimate®
$217/sqft
$1,944 Estimated rent
Home value
$186,800
$174,000 - $202,000
$1,944/mo
Zestimate® history
Loading...
Owner options
Explore your selling options
What's special
Welcome to this Amazing home in a fantastic neighborhood. This place will make you feel right at home! Beautiful brick ranch home on a quiet street, beautifully landscaped with privacy fence. The back yard features a large, tiled patio for big gatherings or a peaceful day by yourself. Inside you find several updates. Spacious family room with beautiful hardwood floors flows into the dining area with a built-in buffet backing to the basement stairs. The kitchen features Granite countertops that sit atop an abundance of freshly painted cabinets with a stainless-steel cooktop, refrigerator, wall oven and microwave...all included! New vinyl floors in the kitchen run into a 4 seasons room with all the natural light you could ask for!! 3 generous sized bedrooms all complete new carpet and ceiling fans! Largest of the 3 bedrooms is joined with a fully updated bathroom!! The lower level continuous to impress with almost 1000 sq feet of finished space!! You won't lack for room or convenience downstairs. A brand new 3/4 bath along with a 4th nonconforming bedroom finish off this amazing home!! New AC, furnace and water heater also!!!!
Zillow last checked: 8 hours ago
Listing updated: March 21, 2025 at 07:05am
Listed by:
Robert Cupples 515-279-6700,
RE/MAX Concepts
Bought with:
Ashley Rebik
LPT Realty, LLC
Source: DMMLS,MLS#: 708468 Originating MLS: Des Moines Area Association of REALTORS
Originating MLS: Des Moines Area Association of REALTORS
Facts & features
Interior
Bedrooms & bathrooms
- Bedrooms: 4
- Bathrooms: 3
- Full bathrooms: 2
- 3/4 bathrooms: 1
- Main level bedrooms: 3
Heating
- Forced Air, Gas, Natural Gas
Cooling
- Central Air
Appliances
- Included: Built-In Oven, Cooktop, Dishwasher, Microwave, Refrigerator
Features
- Dining Area
- Flooring: Carpet, Hardwood, Vinyl
- Basement: Partially Finished
- Has fireplace: Yes
- Fireplace features: Gas, Vented
Interior area
- Total structure area: 1,496
- Total interior livable area: 1,496 sqft
- Finished area below ground: 0
Property
Parking
- Total spaces: 2
- Parking features: Detached, Garage, Two Car Garage
- Garage spaces: 2
Features
- Patio & porch: Open, Patio
- Exterior features: Fully Fenced, Patio
- Fencing: Wood,Full
Lot
- Size: 0.25 Acres
- Dimensions: 88 x 125
- Features: Rectangular Lot
Details
- Parcel number: 08004161019000
- Zoning: N3A
Construction
Type & style
- Home type: SingleFamily
- Architectural style: Ranch
- Property subtype: Single Family Residence
Materials
- Brick
- Foundation: Block
- Roof: Metal
Condition
- Year built: 1959
Utilities & green energy
- Sewer: Public Sewer
- Water: Public
Community & neighborhood
Location
- Region: Des Moines
Other
Other facts
- Listing terms: Cash,Conventional,FHA,VA Loan
- Road surface type: Concrete
Price history
| Date | Event | Price |
|---|---|---|
| 3/21/2025 | Pending sale | $329,500+1.5%$220/sqft |
Source: | ||
| 3/14/2025 | Sold | $324,500-1.5%$217/sqft |
Source: | ||
| 2/28/2025 | Listed for sale | $329,500$220/sqft |
Source: | ||
| 2/6/2025 | Pending sale | $329,500$220/sqft |
Source: | ||
| 1/31/2025 | Listed for sale | $329,500$220/sqft |
Source: | ||
Public tax history
| Year | Property taxes | Tax assessment |
|---|---|---|
| 2024 | $5,152 +1.1% | $261,900 |
| 2023 | $5,098 +0.8% | $261,900 +21.1% |
| 2022 | $5,060 -0.9% | $216,300 |
Find assessor info on the county website
Neighborhood: Lower Beaver
Nearby schools
GreatSchools rating
- 4/10Samuelson Elementary SchoolGrades: K-5Distance: 1 mi
- 3/10Meredith Middle SchoolGrades: 6-8Distance: 1.5 mi
- 2/10Hoover High SchoolGrades: 9-12Distance: 1.5 mi
Schools provided by the listing agent
- District: Des Moines Independent
Source: DMMLS. This data may not be complete. We recommend contacting the local school district to confirm school assignments for this home.
Get pre-qualified for a loan
At Zillow Home Loans, we can pre-qualify you in as little as 5 minutes with no impact to your credit score.An equal housing lender. NMLS #10287.
Sell for more on Zillow
Get a Zillow Showcase℠ listing at no additional cost and you could sell for .
$186,800
2% more+$3,736
With Zillow Showcase(estimated)$190,536
