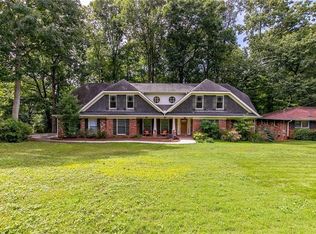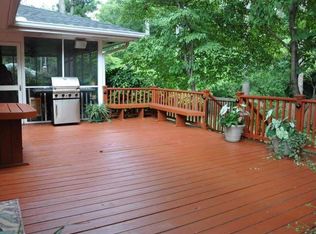Closed
$674,824
2753 Hawaii Ct, Decatur, GA 30033
4beds
2,371sqft
Single Family Residence
Built in 1964
0.3 Acres Lot
$695,700 Zestimate®
$285/sqft
$2,685 Estimated rent
Home value
$695,700
$661,000 - $730,000
$2,685/mo
Zestimate® history
Loading...
Owner options
Explore your selling options
What's special
Embark on a journey through this home's captivating interior spaces, each thoughtfully designed to blend the allure of a bygone era with the comfort of modern luxury. As you step inside, gleaming hardwood floors lead your way, creating a warm and welcoming ambiance throughout. The heart of the home, a chef's dream kitchen, stands as a shining example of elegance, boasting stainless appliances, a stylish tile backsplash, and the subtle glow of pendant lights that enhance both form and function. Within these walls, intricate designer crown molding and coffered ceilings come together, adding a touch of depth and character to every room. A cozy keeping room, centered around an authentic wood-burning fireplace, beckons you to experience the essence of heartwarming comfort. The master bath transforms into a spa-like haven with its opulent marble floors, inviting you to unwind in absolute luxury. Two additional bedrooms, each offering its unique charm and character, provide comfortable sanctuaries for relaxation and personalization. The remodeled bathroom space effortlessly combines style and functionality, ensuring a luxurious and rejuvenating experience. Venturing down to the spacious finished basement, you'll discover a realm of endless possibilities. The custom built-ins, an extra bedroom, and a fully equipped bathroom await your creativity and indulgence. As you step outside, the expansive backyard, secured by a freshly updated privacy fence, reveals itself as a lush retreat. It's a place where relaxation and outdoor enjoyment harmonize perfectly, and there's room for all. A delightful screened-in porch invites you to escape the elements while staying close to nature. A spacious deck beckons for al fresco dining and entertaining, adding a touch of outdoor charm. In essence, this home offers an exquisite blend of classic charm and modern luxury, ensuring that every space within this residence embodies unmatched attention to detail and sophistication. It's not just a house; it's a lifestyle waiting to be embraced. Don't let this remarkable opportunity pass you by; this home eagerly awaits your personal discovery.
Zillow last checked: 8 hours ago
Listing updated: December 08, 2023 at 06:46am
Listed by:
Kim R Dontje 678-777-8432
Bought with:
Jennifer Holley, 358573
Chapman Hall Realtors
Source: GAMLS,MLS#: 10222531
Facts & features
Interior
Bedrooms & bathrooms
- Bedrooms: 4
- Bathrooms: 3
- Full bathrooms: 3
Dining room
- Features: L Shaped
Kitchen
- Features: Breakfast Bar, Breakfast Room, Kitchen Island
Heating
- Electric, Central, Forced Air
Cooling
- Ceiling Fan(s), Central Air
Appliances
- Included: Gas Water Heater, Dishwasher
- Laundry: In Basement
Features
- Bookcases, Double Vanity, Walk-In Closet(s), In-Law Floorplan, Roommate Plan
- Flooring: Hardwood
- Windows: Window Treatments
- Basement: Bath Finished,Crawl Space,Daylight,Interior Entry,Exterior Entry,Finished
- Number of fireplaces: 1
- Fireplace features: Wood Burning Stove
- Common walls with other units/homes: No Common Walls
Interior area
- Total structure area: 2,371
- Total interior livable area: 2,371 sqft
- Finished area above ground: 2,371
- Finished area below ground: 0
Property
Parking
- Parking features: Attached, Carport, Kitchen Level, Parking Pad, Side/Rear Entrance
- Has carport: Yes
- Has uncovered spaces: Yes
Features
- Levels: Two
- Stories: 2
- Patio & porch: Deck, Screened
- Exterior features: Garden
- Fencing: Fenced,Back Yard,Wood
- Waterfront features: No Dock Or Boathouse
- Body of water: None
Lot
- Size: 0.30 Acres
- Features: Level, Private
- Residential vegetation: Wooded
Details
- Parcel number: 18 147 02 080
Construction
Type & style
- Home type: SingleFamily
- Architectural style: Brick 4 Side,Traditional
- Property subtype: Single Family Residence
Materials
- Brick
- Roof: Composition
Condition
- Resale
- New construction: No
- Year built: 1964
Utilities & green energy
- Sewer: Public Sewer
- Water: Public
- Utilities for property: Electricity Available, Sewer Available
Community & neighborhood
Security
- Security features: Smoke Detector(s)
Community
- Community features: None
Location
- Region: Decatur
- Subdivision: Diamond Head
HOA & financial
HOA
- Has HOA: No
- Services included: None
Other
Other facts
- Listing agreement: Exclusive Right To Sell
Price history
| Date | Event | Price |
|---|---|---|
| 12/7/2023 | Sold | $674,824-3.5%$285/sqft |
Source: | ||
| 11/7/2023 | Pending sale | $699,000$295/sqft |
Source: | ||
| 11/4/2023 | Listed for sale | $699,000-4.6%$295/sqft |
Source: | ||
| 11/3/2023 | Listing removed | $733,000$309/sqft |
Source: | ||
| 10/30/2023 | Price change | $733,000-1.3%$309/sqft |
Source: | ||
Public tax history
| Year | Property taxes | Tax assessment |
|---|---|---|
| 2025 | $8,976 +6.5% | $284,120 +9.6% |
| 2024 | $8,432 +10.4% | $259,240 +4.1% |
| 2023 | $7,638 -24.6% | $248,920 +12% |
Find assessor info on the county website
Neighborhood: North Decatur
Nearby schools
GreatSchools rating
- 8/10Oak Grove Elementary SchoolGrades: PK-5Distance: 1.2 mi
- 5/10Henderson Middle SchoolGrades: 6-8Distance: 3.3 mi
- 7/10Lakeside High SchoolGrades: 9-12Distance: 1.6 mi
Schools provided by the listing agent
- Elementary: Oak Grove
- Middle: Henderson
- High: Lakeside
Source: GAMLS. This data may not be complete. We recommend contacting the local school district to confirm school assignments for this home.
Get a cash offer in 3 minutes
Find out how much your home could sell for in as little as 3 minutes with a no-obligation cash offer.
Estimated market value$695,700
Get a cash offer in 3 minutes
Find out how much your home could sell for in as little as 3 minutes with a no-obligation cash offer.
Estimated market value
$695,700

