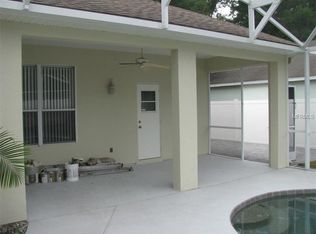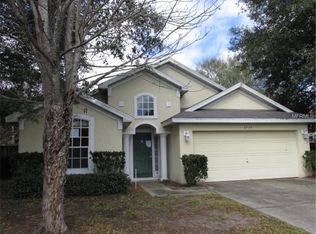Sold for $425,000 on 12/23/24
$425,000
2753 Cullens Ct, Ocoee, FL 34761
3beds
1,702sqft
Single Family Residence
Built in 1996
8,187 Square Feet Lot
$431,900 Zestimate®
$250/sqft
$2,255 Estimated rent
Home value
$431,900
$410,000 - $453,000
$2,255/mo
Zestimate® history
Loading...
Owner options
Explore your selling options
What's special
Welcome to your dream home! This beautifully upgraded 3-bedroom, 2-bath home in the Waterside community is a perfect blend of modern living and serene surroundings. With OWNED SOLAR PANNELS, you’ll enjoy incredibly low electric bills, while the water softener system provides luxury and convenience. The primary suite features a spacious walk-in closet and luxury bath. Step outside to your PRIVATE OASIS, featuring a spectacular swimming POOL with a SCREEN ENCLOSURE and NO REAR NEIGHBORS, creating the perfect spot for relaxation and entertaining. The fenced yard is perfect for both privacy and your four legged friends. The two-car garage offers ample space for both vehicles and storage. Located just minutes from great shopping, the West Orange Trail, and the charming downtown Winter Garden, this home brings both convenience and privacy. This location features easy access to SR50, 408, 429, and the Florida Turnpikes and the Orlando area attractions. Whether you're enjoying a quiet evening at home or venturing out to explore the local amenities, this property truly offers the best of both worlds. Don't miss your chance to own this gem loaded with upgrades!
Zillow last checked: 8 hours ago
Listing updated: December 23, 2024 at 12:20pm
Listing Provided by:
Rick Winner 407-319-1505,
ZIRO REALTY 407-669-9476
Bought with:
Camilo Rojas, 3395728
KELLER WILLIAMS LEGACY REALTY
Source: Stellar MLS,MLS#: O6240849 Originating MLS: Orlando Regional
Originating MLS: Orlando Regional

Facts & features
Interior
Bedrooms & bathrooms
- Bedrooms: 3
- Bathrooms: 2
- Full bathrooms: 2
Primary bedroom
- Features: Walk-In Closet(s)
- Level: First
- Dimensions: 15x13
Bedroom 2
- Features: Built-in Closet
- Level: First
- Dimensions: 12x11
Bedroom 3
- Features: Built-in Closet
- Level: First
- Dimensions: 10x11
Family room
- Level: First
- Dimensions: 18x15
Kitchen
- Level: First
- Dimensions: 10x10
Living room
- Level: First
- Dimensions: 14x13
Heating
- Electric
Cooling
- Central Air
Appliances
- Included: Dishwasher, Dryer, Electric Water Heater, Microwave, Range, Refrigerator, Washer, Water Softener
- Laundry: Laundry Room
Features
- Built-in Features, Ceiling Fan(s), Eating Space In Kitchen, High Ceilings, Kitchen/Family Room Combo, Primary Bedroom Main Floor, Solid Surface Counters, Split Bedroom, Thermostat, Walk-In Closet(s)
- Flooring: Carpet, Ceramic Tile, Laminate
- Doors: Sliding Doors
- Has fireplace: Yes
- Fireplace features: Wood Burning
Interior area
- Total structure area: 2,274
- Total interior livable area: 1,702 sqft
Property
Parking
- Total spaces: 2
- Parking features: Driveway, Garage Door Opener, On Street
- Attached garage spaces: 2
- Has uncovered spaces: Yes
- Details: Garage Dimensions: 20x20
Features
- Levels: One
- Stories: 1
- Patio & porch: Patio, Rear Porch, Screened
- Exterior features: Sidewalk
- Has private pool: Yes
- Pool features: In Ground, Screen Enclosure
- Fencing: Chain Link,Vinyl,Wood
Lot
- Size: 8,187 sqft
- Residential vegetation: Mature Landscaping
Details
- Parcel number: 162228906300270
- Zoning: R-1A
- Special conditions: None
Construction
Type & style
- Home type: SingleFamily
- Architectural style: Florida
- Property subtype: Single Family Residence
Materials
- Block, Stucco
- Foundation: Slab
- Roof: Shingle
Condition
- New construction: No
- Year built: 1996
Utilities & green energy
- Sewer: Public Sewer
- Water: Public
- Utilities for property: Cable Available, Electricity Connected, Phone Available, Sewer Connected, Solar, Street Lights, Water Connected
Community & neighborhood
Location
- Region: Ocoee
- Subdivision: WATERSIDE
HOA & financial
HOA
- Has HOA: Yes
- HOA fee: $24 monthly
- Association name: Sentry Management
- Association phone: 407-788-6700
Other fees
- Pet fee: $0 monthly
Other financial information
- Total actual rent: 0
Other
Other facts
- Listing terms: Cash,Conventional,FHA,VA Loan
- Ownership: Fee Simple
- Road surface type: Asphalt
Price history
| Date | Event | Price |
|---|---|---|
| 11/21/2025 | Listing removed | $440,000$259/sqft |
Source: | ||
| 10/9/2025 | Price change | $440,000-2.2%$259/sqft |
Source: | ||
| 9/26/2025 | Listed for sale | $450,000+5.9%$264/sqft |
Source: | ||
| 12/23/2024 | Sold | $425,000-1.1%$250/sqft |
Source: | ||
| 12/1/2024 | Pending sale | $429,900$253/sqft |
Source: | ||
Public tax history
| Year | Property taxes | Tax assessment |
|---|---|---|
| 2024 | $5,909 +71% | $367,735 +60.6% |
| 2023 | $3,456 +3.5% | $228,980 +3% |
| 2022 | $3,339 +1.3% | $222,311 +3% |
Find assessor info on the county website
Neighborhood: 34761
Nearby schools
GreatSchools rating
- 7/10Citrus Elementary SchoolGrades: PK-5Distance: 0.7 mi
- 5/10Ocoee Middle SchoolGrades: 6-8Distance: 1.9 mi
- 3/10Ocoee High SchoolGrades: 9-12Distance: 3 mi
Schools provided by the listing agent
- Elementary: Citrus Elem
- Middle: Ocoee Middle
- High: Ocoee High
Source: Stellar MLS. This data may not be complete. We recommend contacting the local school district to confirm school assignments for this home.
Get a cash offer in 3 minutes
Find out how much your home could sell for in as little as 3 minutes with a no-obligation cash offer.
Estimated market value
$431,900
Get a cash offer in 3 minutes
Find out how much your home could sell for in as little as 3 minutes with a no-obligation cash offer.
Estimated market value
$431,900

