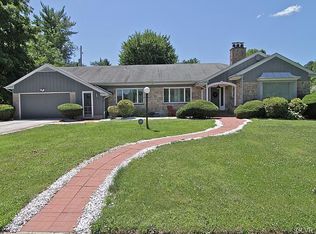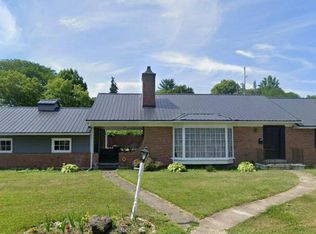Sold for $436,000 on 05/30/23
$436,000
2753 Crest Ave N, Allentown, PA 18104
3beds
4,049sqft
Single Family Residence
Built in 1974
0.27 Acres Lot
$513,800 Zestimate®
$108/sqft
$3,559 Estimated rent
Home value
$513,800
$488,000 - $545,000
$3,559/mo
Zestimate® history
Loading...
Owner options
Explore your selling options
What's special
This well built brick ranch offers an ideal floor plan and spacious rooms w/quality appointments. Entering the foyer you will overlook the living and dining rms w/gleaming hardwood floors and crown moulding. Just down the hall is the updated kitchen w/ granite countertops, deep sink, updated appliances, dbl ovens and nook. A warm family room with wood burning fireplace and slider to the back patio are just around the corner. At the opposite end of the home you will find the master bedroom suite w/large walk in closet and updated bath w/tile shower. Two additional bedrooms, hall bath. The laundry/mud room completes the 1st floor. Lower level has a massive rec room, full bath, add'l den/study, walk in closet and two storage areas. This home is situated close to Cedar Beach Park and the Rose Garden with trails, benches and pavilions to enjoy the best of what Allentown's park system has to offer. Minutes to highways, hospitals and shopping, this location is ideally tucked away.
Zillow last checked: 8 hours ago
Listing updated: May 30, 2023 at 07:46am
Listed by:
Clara A. Bergstein 484-695-5016,
RE/MAX Real Estate
Bought with:
Sureya Lococo, RS220003L
RE/MAX Real Estate
Source: GLVR,MLS#: 712203 Originating MLS: Lehigh Valley MLS
Originating MLS: Lehigh Valley MLS
Facts & features
Interior
Bedrooms & bathrooms
- Bedrooms: 3
- Bathrooms: 4
- Full bathrooms: 3
- 1/2 bathrooms: 1
Heating
- Forced Air, Heat Pump
Cooling
- Central Air
Appliances
- Included: Dryer, Dishwasher, Electric Oven, Electric Water Heater, Disposal, Microwave, Refrigerator, Water Softener Owned, Washer
- Laundry: Washer Hookup, Dryer Hookup, Main Level
Features
- Dining Area, Separate/Formal Dining Room, Eat-in Kitchen, Game Room, Mud Room, Utility Room, Walk-In Closet(s), Central Vacuum
- Flooring: Carpet, Hardwood, Tile
- Basement: Full,Partially Finished
- Has fireplace: Yes
- Fireplace features: Family Room
Interior area
- Total interior livable area: 4,049 sqft
- Finished area above ground: 2,449
- Finished area below ground: 1,600
Property
Parking
- Total spaces: 2
- Parking features: Attached, Garage, Off Street, On Street, Garage Door Opener
- Attached garage spaces: 2
- Has uncovered spaces: Yes
Features
- Levels: One
- Stories: 1
- Patio & porch: Covered, Patio, Porch
- Exterior features: Porch, Patio
Lot
- Size: 0.27 Acres
- Dimensions: 70.69 x 110
Details
- Parcel number: 548695254349001
- Zoning: R-L-LOW DENSITY RESIDENTI
- Special conditions: None
Construction
Type & style
- Home type: SingleFamily
- Architectural style: Ranch
- Property subtype: Single Family Residence
Materials
- Brick
- Roof: Asphalt,Fiberglass
Condition
- Year built: 1974
Utilities & green energy
- Electric: 400 Amp Service, Circuit Breakers
- Sewer: Public Sewer
- Water: Public
Community & neighborhood
Location
- Region: Allentown
- Subdivision: Not in Development
Other
Other facts
- Listing terms: Cash,Conventional
- Ownership type: Fee Simple
Price history
| Date | Event | Price |
|---|---|---|
| 5/30/2023 | Sold | $436,000+9%$108/sqft |
Source: | ||
| 4/18/2023 | Pending sale | $400,000$99/sqft |
Source: | ||
| 4/12/2023 | Listed for sale | $400,000$99/sqft |
Source: | ||
Public tax history
| Year | Property taxes | Tax assessment |
|---|---|---|
| 2025 | $16,145 | $296,700 |
| 2024 | $16,145 | $296,700 |
| 2023 | $16,145 | $296,700 |
Find assessor info on the county website
Neighborhood: Hamilton Park
Nearby schools
GreatSchools rating
- 3/10Union Terrace El SchoolGrades: K-5Distance: 1 mi
- 3/10Francis D Raub Middle SchoolGrades: 6-8Distance: 1.2 mi
- 2/10William Allen High SchoolGrades: 9-12Distance: 1.2 mi
Schools provided by the listing agent
- District: Allentown
Source: GLVR. This data may not be complete. We recommend contacting the local school district to confirm school assignments for this home.

Get pre-qualified for a loan
At Zillow Home Loans, we can pre-qualify you in as little as 5 minutes with no impact to your credit score.An equal housing lender. NMLS #10287.
Sell for more on Zillow
Get a free Zillow Showcase℠ listing and you could sell for .
$513,800
2% more+ $10,276
With Zillow Showcase(estimated)
$524,076
