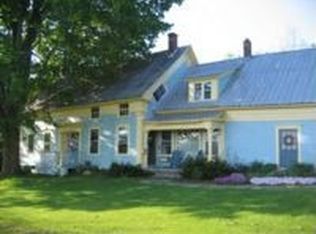Closed
Listed by:
Brittany Roy,
KW Vermont Cell:802-279-0457
Bought with: KW Vermont
$300,000
2753 Centerville Road, Hyde Park, VT 05655
2beds
1,044sqft
Single Family Residence
Built in 1976
1.92 Acres Lot
$346,700 Zestimate®
$287/sqft
$2,171 Estimated rent
Home value
$346,700
$326,000 - $371,000
$2,171/mo
Zestimate® history
Loading...
Owner options
Explore your selling options
What's special
Adorable Cape style home resting on a lovely knoll in picturesque Hyde Park. This cozy 2 bedroom, 2 bathroom home features beautiful views of the White Face Mountains. Enter the home in one of two mudroom/entries allowing space to remove shoes, unload winter gear and towel down the pups. The first floor kitchen is efficient with a sizable island allowing counter space to cook and entertain. Enjoy dining at a kitchen table in front of the picture window with mountain views. The two bedrooms are on the second level. A bathroom on each floor provides convenience at all times of the day. Exterior features include mountain views, a nice long driveway lined by lilies in the summer, outdoor shed for all your hobbies and landscape needs, 3 raised garden beds, an invisible dog fence and owned land across the road. Some recent improvements include a new water softener system with pressure tank, new water heater with heat pump, new picture window (summer 2021) in the living room, new propane rennai heater, and new laminate flooring in the bedrooms and living room. Enjoy this home now in the winter months with the warm and cozy wood burning stove!
Zillow last checked: 8 hours ago
Listing updated: February 01, 2023 at 04:46pm
Listed by:
Brittany Roy,
KW Vermont Cell:802-279-0457
Bought with:
The Malley Group
KW Vermont
Source: PrimeMLS,MLS#: 4938172
Facts & features
Interior
Bedrooms & bathrooms
- Bedrooms: 2
- Bathrooms: 2
- 3/4 bathrooms: 1
- 1/2 bathrooms: 1
Heating
- Propane, Wood, Electric, Monitor Type, Wood Stove
Cooling
- None
Appliances
- Included: Dishwasher, Dryer, Electric Range, Refrigerator, Washer, Electric Water Heater
- Laundry: 1st Floor Laundry
Features
- Dining Area, Kitchen Island, Kitchen/Dining, Natural Light, Natural Woodwork
- Flooring: Laminate, Slate/Stone, Vinyl Plank
- Windows: Skylight(s)
- Has basement: No
Interior area
- Total structure area: 1,044
- Total interior livable area: 1,044 sqft
- Finished area above ground: 1,044
- Finished area below ground: 0
Property
Parking
- Parking features: Crushed Stone, Driveway
- Has uncovered spaces: Yes
Features
- Levels: Two
- Stories: 2
- Exterior features: Garden, Natural Shade, Playground, Shed
- Fencing: Invisible Pet Fence
- Has view: Yes
- View description: Mountain(s)
- Frontage length: Road frontage: 404
Lot
- Size: 1.92 Acres
- Features: Corner Lot, Country Setting, Hilly, Secluded, Sloped, Views, Near Paths, Near Shopping, Rural, Near Hospital
Details
- Parcel number: 30609710085
- Zoning description: Res
Construction
Type & style
- Home type: SingleFamily
- Architectural style: Cape
- Property subtype: Single Family Residence
Materials
- Wood Frame, Clapboard Exterior, Vinyl Exterior
- Foundation: Floating Slab
- Roof: Architectural Shingle,Asphalt Shingle
Condition
- New construction: No
- Year built: 1976
Utilities & green energy
- Electric: Circuit Breakers
- Sewer: Septic Tank
- Utilities for property: Cable
Community & neighborhood
Security
- Security features: Carbon Monoxide Detector(s), Smoke Detector(s)
Location
- Region: Hyde Park
Other
Other facts
- Road surface type: Paved
Price history
| Date | Event | Price |
|---|---|---|
| 2/1/2023 | Sold | $300,000+5.3%$287/sqft |
Source: | ||
| 12/8/2022 | Contingent | $285,000$273/sqft |
Source: | ||
| 12/1/2022 | Listed for sale | $285,000+78.1%$273/sqft |
Source: | ||
| 1/4/2016 | Sold | $160,000+204.8%$153/sqft |
Source: Public Record Report a problem | ||
| 11/27/2002 | Sold | $52,500$50/sqft |
Source: Public Record Report a problem | ||
Public tax history
| Year | Property taxes | Tax assessment |
|---|---|---|
| 2024 | -- | $159,700 |
| 2023 | -- | $159,700 |
| 2022 | -- | $159,700 |
Find assessor info on the county website
Neighborhood: 05655
Nearby schools
GreatSchools rating
- 6/10Hyde Park Elementary SchoolGrades: PK-6Distance: 2.6 mi
- 3/10Lamoille Union Middle SchoolGrades: 7-8Distance: 2.8 mi
- 6/10Lamoille Uhsd #18Grades: 9-12Distance: 2.8 mi
Schools provided by the listing agent
- Elementary: Hyde Park Elementary School
- Middle: Lamoille Middle School
- High: Lamoille UHSD #18
- District: Hyde Park School District
Source: PrimeMLS. This data may not be complete. We recommend contacting the local school district to confirm school assignments for this home.

Get pre-qualified for a loan
At Zillow Home Loans, we can pre-qualify you in as little as 5 minutes with no impact to your credit score.An equal housing lender. NMLS #10287.
