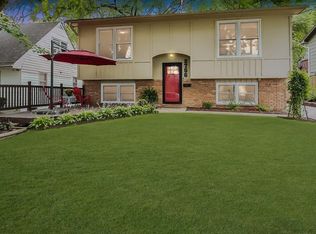Sold for $159,000
$159,000
2753 Adams Ave, Des Moines, IA 50310
2beds
753sqft
Single Family Residence
Built in 1948
4,835.16 Square Feet Lot
$158,600 Zestimate®
$211/sqft
$1,072 Estimated rent
Home value
$158,600
$151,000 - $167,000
$1,072/mo
Zestimate® history
Loading...
Owner options
Explore your selling options
What's special
Welcome to a modern bungalow that blends comfort with thoughtful upgrades throughout. This charming 2-bedroom, 1-bath home showcases quality craftsmanship and stylish finishes, including quartz countertops, a stone backsplash, and high-end cabinetry in the sleek kitchen—perfect for both weekday dinners and weekend waffle experiments. New stainless steel appliances add a polished touch, while newer windows brighten the space with natural light. Fresh vinyl flooring and plush new carpet create a clean, welcoming tone across each room. Downstairs, the large finished basement offers flexible living options—great for a home office, game room, or that hobby you keep meaning to start. Step outside into a fully fenced yard ideal for pets or play, and enjoy the oversized one-stall garage with extra storage. The roof? Brand new as of June, so cross that off your to-do list. Set in a convenient location, you're just minutes from outdoor fun at Woodlawn Park and top schools like Herbert Hoover High. This well-built home is ready for your next chapter. All information obtained from seller and public records.
Zillow last checked: 8 hours ago
Listing updated: September 12, 2025 at 10:35am
Listed by:
Julio Calvo (515)339-1035,
RE/MAX Precision
Bought with:
Christopher Foster
Weichert, Realtors - 515 Agency
Source: DMMLS,MLS#: 720219 Originating MLS: Des Moines Area Association of REALTORS
Originating MLS: Des Moines Area Association of REALTORS
Facts & features
Interior
Bedrooms & bathrooms
- Bedrooms: 2
- Bathrooms: 1
- Full bathrooms: 1
- Main level bedrooms: 2
Heating
- Forced Air, Gas, Natural Gas
Cooling
- Central Air
Appliances
- Included: Microwave, Refrigerator, Stove
Features
- Eat-in Kitchen
- Flooring: Carpet, Vinyl
- Basement: Finished
Interior area
- Total structure area: 753
- Total interior livable area: 753 sqft
- Finished area below ground: 450
Property
Parking
- Total spaces: 1
- Parking features: Detached, Garage, One Car Garage
- Garage spaces: 1
Features
- Levels: One
- Stories: 1
- Exterior features: Fully Fenced
- Fencing: Chain Link,Full
Lot
- Size: 4,835 sqft
- Dimensions: 50 x 97
- Features: Rectangular Lot
Details
- Parcel number: 08000165001000
- Zoning: N3B
Construction
Type & style
- Home type: SingleFamily
- Architectural style: Modern,Ranch
- Property subtype: Single Family Residence
Materials
- Vinyl Siding
- Foundation: Block
- Roof: Asphalt,Shingle
Condition
- Year built: 1948
Details
- Warranty included: Yes
Utilities & green energy
- Sewer: Public Sewer
- Water: Public
Community & neighborhood
Security
- Security features: Fire Alarm, Smoke Detector(s)
Location
- Region: Des Moines
Other
Other facts
- Listing terms: Cash,Conventional,VA Loan
- Road surface type: Concrete
Price history
| Date | Event | Price |
|---|---|---|
| 9/12/2025 | Sold | $159,000-6.4%$211/sqft |
Source: | ||
| 8/19/2025 | Pending sale | $169,900$226/sqft |
Source: | ||
| 8/5/2025 | Price change | $169,900-2.9%$226/sqft |
Source: | ||
| 7/17/2025 | Listed for sale | $174,900$232/sqft |
Source: | ||
| 6/21/2025 | Pending sale | $174,900$232/sqft |
Source: | ||
Public tax history
| Year | Property taxes | Tax assessment |
|---|---|---|
| 2024 | $2,442 +3.1% | $124,100 |
| 2023 | $2,368 +0.8% | $124,100 +23.5% |
| 2022 | $2,350 +5.6% | $100,500 |
Find assessor info on the county website
Neighborhood: Prospect Park
Nearby schools
GreatSchools rating
- 2/10Monroe Elementary SchoolGrades: K-5Distance: 0.6 mi
- 3/10Meredith Middle SchoolGrades: 6-8Distance: 1.7 mi
- 2/10Hoover High SchoolGrades: 9-12Distance: 1.7 mi
Schools provided by the listing agent
- District: Des Moines Independent
Source: DMMLS. This data may not be complete. We recommend contacting the local school district to confirm school assignments for this home.

Get pre-qualified for a loan
At Zillow Home Loans, we can pre-qualify you in as little as 5 minutes with no impact to your credit score.An equal housing lender. NMLS #10287.
