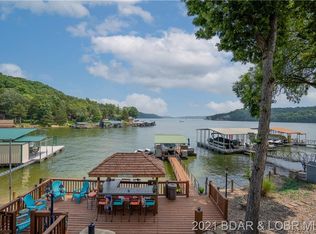Blacktop to the door on this beautifully updated home. New stainless appliances, tile floors, new vanities, huge deck to entertain your friends.Waterside patio w/fire pit is the place to hang. Gentle lot with deep water and big view. Great parking and super dock (slips have been partially decked in for more room to play, but decking can easily be removed). This is truly a great starter lake home.
This property is off market, which means it's not currently listed for sale or rent on Zillow. This may be different from what's available on other websites or public sources.

