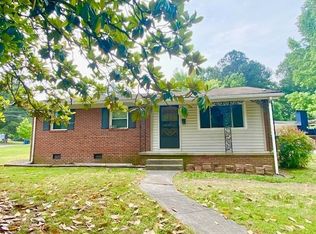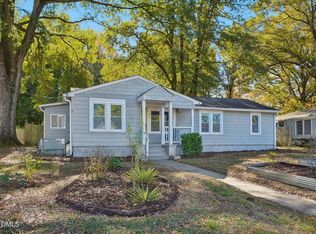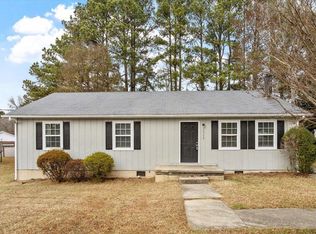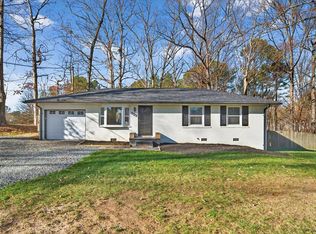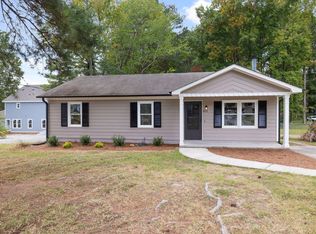Appraisal report in file showing the home appraised for$330,000 before replacing to a brand-new roof! Charming Ranch in Prime Durham Location! No HOA! Welcome to 2752 Weldon Terrace! a beautifully updated ranch-style home nestled in the heart of Durham! Featuring a brand-new roof, fresh interior paint, and modern light fixtures, this home blends classic charm with contemporary style. Step inside to find a bright and open layout perfect for both relaxing and entertaining. Enjoy the ease of single-level living with generously sized bedrooms and a low-maintenance yard ideal for first-time buyers, downsizers, or investors. The property offers ample parking space with room for four vehicles in the front, two more in the back, and plenty of room for trailers or work vehicles perfect for anyone needing space for tools, trucks, or toys. Located just minutes from Brier Creek, RTP, Downtown Durham, and RDU Airport, you'll love the convenience to shopping, dining, and major highways. Plus, with no HOA, you have the freedom to truly make this space your own. Don't miss this move-in-ready gem in one of Durham's most accessible and growingareas!
For sale
Price cut: $5K (12/1)
$294,000
2752 Weldon Ter, Durham, NC 27703
3beds
1,167sqft
Est.:
Single Family Residence, Residential
Built in 1960
9,583.2 Square Feet Lot
$291,300 Zestimate®
$252/sqft
$-- HOA
What's special
Modern light fixturesSingle-level livingFresh interior paintLow-maintenance yardBrand-new roofBright and open layoutGenerously sized bedrooms
- 46 days |
- 1,000 |
- 78 |
Likely to sell faster than
Zillow last checked: 8 hours ago
Listing updated: December 01, 2025 at 09:25am
Listed by:
Saul Moyao Castillo 919-412-6991,
EXP Realty LLC
Source: Doorify MLS,MLS#: 10129868
Tour with a local agent
Facts & features
Interior
Bedrooms & bathrooms
- Bedrooms: 3
- Bathrooms: 2
- Full bathrooms: 1
- 1/2 bathrooms: 1
Heating
- Central
Cooling
- Central Air
Features
- Flooring: Vinyl, Wood
- Basement: Crawl Space
Interior area
- Total structure area: 1,167
- Total interior livable area: 1,167 sqft
- Finished area above ground: 1,167
- Finished area below ground: 0
Property
Features
- Levels: One
- Stories: 1
- Has view: Yes
Lot
- Size: 9,583.2 Square Feet
Details
- Parcel number: 0831917628
- Special conditions: Standard
Construction
Type & style
- Home type: SingleFamily
- Architectural style: Ranch
- Property subtype: Single Family Residence, Residential
Materials
- Brick
- Foundation: Brick/Mortar
- Roof: Shingle
Condition
- New construction: No
- Year built: 1960
Utilities & green energy
- Sewer: Public Sewer
- Water: Public
Community & HOA
Community
- Subdivision: Not in a Subdivision
HOA
- Has HOA: No
Location
- Region: Durham
Financial & listing details
- Price per square foot: $252/sqft
- Tax assessed value: $265,535
- Annual tax amount: $1,142
- Date on market: 10/26/2025
Estimated market value
$291,300
$277,000 - $306,000
$1,871/mo
Price history
Price history
| Date | Event | Price |
|---|---|---|
| 12/1/2025 | Price change | $294,000-1.7%$252/sqft |
Source: | ||
| 10/26/2025 | Listed for sale | $299,000-3.2%$256/sqft |
Source: | ||
| 10/21/2025 | Listing removed | $309,000$265/sqft |
Source: | ||
| 9/27/2025 | Price change | $309,000-3.4%$265/sqft |
Source: | ||
| 7/14/2025 | Listed for sale | $319,900-3%$274/sqft |
Source: | ||
Public tax history
Public tax history
| Year | Property taxes | Tax assessment |
|---|---|---|
| 2025 | $2,632 +130.6% | $265,535 +224.5% |
| 2024 | $1,142 +6.5% | $81,839 |
| 2023 | $1,072 +2.3% | $81,839 |
Find assessor info on the county website
BuyAbility℠ payment
Est. payment
$1,690/mo
Principal & interest
$1411
Property taxes
$176
Home insurance
$103
Climate risks
Neighborhood: 27703
Nearby schools
GreatSchools rating
- 4/10Y E Smith ElementaryGrades: PK-5Distance: 0.5 mi
- 5/10Brogden MiddleGrades: 6-8Distance: 3.9 mi
- 3/10Riverside High SchoolGrades: 9-12Distance: 7.4 mi
Schools provided by the listing agent
- Elementary: Durham - Y E Smith
- Middle: Durham - Rogers-Herr
- High: Durham - Southern
Source: Doorify MLS. This data may not be complete. We recommend contacting the local school district to confirm school assignments for this home.
- Loading
- Loading
