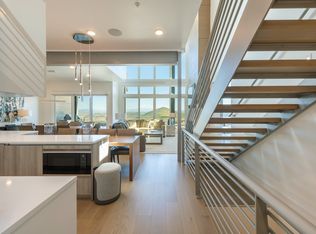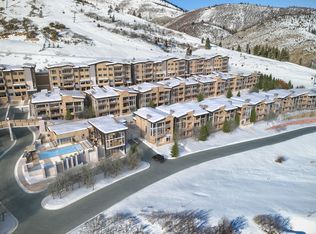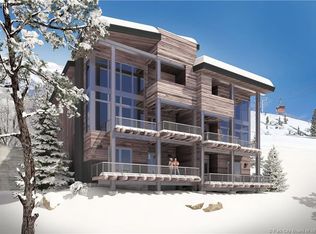Enjoy magnificent views overlooking the Canyons Village and direct ski access from your front door. This new construction, 3-bedroom, townhome at Apex Residences and is part of the newest development that defines the future of contemporary mountain living. Amenities include underground parking, an 8,400 SF clubhouse with heated pool, hot tubs, fitness room, owners lounge, spa treatment room and a catering kitchen for private parties. Other HOA amenities include a private shuttle and development ski run maintenance for access to 3 ski lifts.
This property is off market, which means it's not currently listed for sale or rent on Zillow. This may be different from what's available on other websites or public sources.


