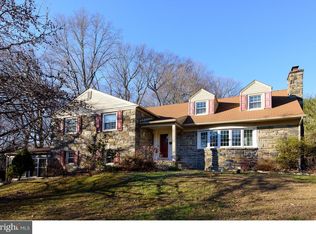Welcome to 2752 S Kent Rd located in the desirable Foxcroft neighborhood in Marple. This Multi-level floor plan offers more than 4200 interior square feet and 5 levels of living space. Stone & siding exterior, private drive sits on 1.42 acres. Main Floor: Center hall entrance w/coat closet & laminate flooring. Formal living room with a wood burning fireplace & bay window, spacious formal dining room and newly renovated cook's kitchen w/42" Cherry cabinets w/roll-out draws, appliance garage and deep pantry, center island, granite counters, GE Double Ovens, Kitchen Aid DW & Jenn-Air Gas Cook-top & griddle, radiant heated tile floors, service bar counter extends to sun filled morning room addition with Anderson French Doors leads to new composite rear deck overlooking the rear wooded lot. Level 2: Spacious master bedroom with updated tile bath, stall shower with radiant heated tile floors & dual floating vanities,(2) double closets with custom shelving. 2 additional good size bedrooms and full tile hall bath. 3rd Level: Offers a 2nd master bedroom, plenty of built-in storage & walk in closets, Full tile shower bath, dormer windows & deep window seats. Lower Level: Spacious family room w/ expansive built-in entertainment center, bookshelves/desk area, high ceilings, recessed lighting, and inside access from 2-car garage, powder room completes this level. Basement level: Large finished space home office built in cabinetry and desk area, could be used as a bonus room. Utility room includes laundry, storage, HVAC, HW Heater and work bench area. Extras include, Whole house 17KW generator, exterior sensor lighting, security system, & hardwood floors under carpet. Replacement Anderson windows & Roof (2012). Easy access to major roadways, 320, Rt3, Rt1, 476 & I95. Close proximity to local shopping & Main Line. 20 minutes to Phila Airport & Center City. Seller is looking for 90 day settlement.
This property is off market, which means it's not currently listed for sale or rent on Zillow. This may be different from what's available on other websites or public sources.
