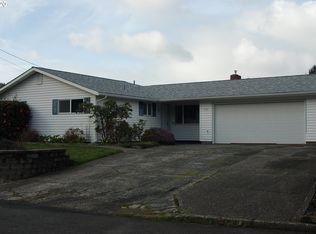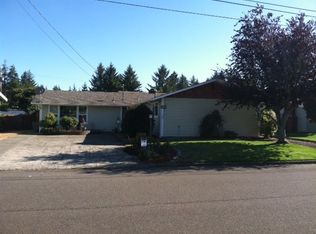Sold
$376,200
2752 Ridgeway Dr, Reedsport, OR 97467
3beds
1,516sqft
Residential, Single Family Residence
Built in 1965
8,276.4 Square Feet Lot
$373,600 Zestimate®
$248/sqft
$2,090 Estimated rent
Home value
$373,600
$355,000 - $392,000
$2,090/mo
Zestimate® history
Loading...
Owner options
Explore your selling options
What's special
Owners raised their family here, now it can be yours! Lovely This home has all you will ever need in a home!Forrest Hills Neighborhood~3 lg Bedrooms~2 1/2 baths~Fab gardens~oversized 2 car garage with storage~pellet stove insert~garden windows~inside laundry room~lovely garden~Primary bedroom has exterior door to beautiful yard~ADA bathroom with double sinks, jetted soaking tub & huge roll/walk in shower w/2 heads! sprinklers~built-ins~skylights~garden shed~greenhouse~hot tub pad~walk to reedsport golf Course~security cameras~too much to list! BETTER GO SEE IT TODAY!!
Zillow last checked: 8 hours ago
Listing updated: November 07, 2023 at 04:35am
Listed by:
Pam Haggard 541-228-6820,
Eugene's Alternative
Bought with:
Tralena Whitten, 200705268
Jim Downing Realty
Source: RMLS (OR),MLS#: 23670782
Facts & features
Interior
Bedrooms & bathrooms
- Bedrooms: 3
- Bathrooms: 3
- Full bathrooms: 2
- Partial bathrooms: 1
- Main level bathrooms: 3
Primary bedroom
- Features: Exterior Entry, Jetted Tub, Walkin Closet, Walkin Shower, Wallto Wall Carpet
- Level: Main
- Area: 210
- Dimensions: 14 x 15
Bedroom 2
- Features: Wallto Wall Carpet
- Level: Main
- Area: 90
- Dimensions: 9 x 10
Bedroom 3
- Features: Wallto Wall Carpet
- Level: Main
- Area: 130
- Dimensions: 10 x 13
Dining room
- Features: Garden Window, Sliding Doors
- Level: Main
- Area: 140
- Dimensions: 10 x 14
Kitchen
- Features: Dishwasher, Garden Window, Builtin Oven, Free Standing Refrigerator, Tile Floor
- Level: Main
- Area: 150
- Width: 10
Living room
- Features: Fireplace Insert, Wallto Wall Carpet
- Level: Main
- Area: 210
- Dimensions: 15 x 14
Heating
- Baseboard, Other
Appliances
- Included: Built In Oven, Cooktop, Dishwasher, Free-Standing Refrigerator, Electric Water Heater, Tank Water Heater
- Laundry: Laundry Room
Features
- Soaking Tub, Bookcases, Walk-In Closet(s), Walkin Shower
- Flooring: Tile, Vinyl, Wall to Wall Carpet, Laminate
- Doors: Sliding Doors
- Windows: Garden Window(s)
- Basement: Crawl Space
- Number of fireplaces: 1
- Fireplace features: Insert, Pellet Stove
Interior area
- Total structure area: 1,516
- Total interior livable area: 1,516 sqft
Property
Parking
- Total spaces: 2
- Parking features: Driveway, Off Street, Attached
- Attached garage spaces: 2
- Has uncovered spaces: Yes
Accessibility
- Accessibility features: Accessible Full Bath, Main Floor Bedroom Bath, One Level, Rollin Shower, Utility Room On Main, Accessibility
Features
- Levels: One
- Stories: 1
- Patio & porch: Patio
- Exterior features: Garden, Yard, Exterior Entry
- Has spa: Yes
- Spa features: Bath
- Fencing: Fenced
- Has view: Yes
- View description: Mountain(s), Trees/Woods
Lot
- Size: 8,276 sqft
- Features: Level, Sprinkler, SqFt 7000 to 9999
Details
- Additional structures: ToolShed
- Parcel number: R67299
Construction
Type & style
- Home type: SingleFamily
- Property subtype: Residential, Single Family Residence
Materials
- Lap Siding, Wood Siding
- Foundation: Concrete Perimeter
- Roof: Composition
Condition
- Resale
- New construction: No
- Year built: 1965
Utilities & green energy
- Sewer: Public Sewer
- Water: Public
Community & neighborhood
Security
- Security features: Security System Owned, Fire Sprinkler System
Location
- Region: Reedsport
- Subdivision: Forrest Hills
Other
Other facts
- Listing terms: Cash,Conventional,FHA,VA Loan
- Road surface type: Paved
Price history
| Date | Event | Price |
|---|---|---|
| 11/7/2023 | Sold | $376,200-1%$248/sqft |
Source: | ||
| 9/29/2023 | Pending sale | $379,900$251/sqft |
Source: | ||
| 9/22/2023 | Price change | $379,900-5%$251/sqft |
Source: | ||
| 9/1/2023 | Listed for sale | $399,900$264/sqft |
Source: | ||
Public tax history
| Year | Property taxes | Tax assessment |
|---|---|---|
| 2024 | $3,703 +2.9% | $196,131 +3% |
| 2023 | $3,600 +3% | $190,419 +3% |
| 2022 | $3,494 +19.2% | $184,873 +3% |
Find assessor info on the county website
Neighborhood: 97467
Nearby schools
GreatSchools rating
- NAHighland Elementary SchoolGrades: K-6Distance: 0.3 mi
- 4/10Reedsport Community Charter SchoolGrades: K-12Distance: 0.3 mi
Schools provided by the listing agent
- Elementary: Highland
- Middle: Reedsport
- High: Reedsport
Source: RMLS (OR). This data may not be complete. We recommend contacting the local school district to confirm school assignments for this home.
Get pre-qualified for a loan
At Zillow Home Loans, we can pre-qualify you in as little as 5 minutes with no impact to your credit score.An equal housing lender. NMLS #10287.

