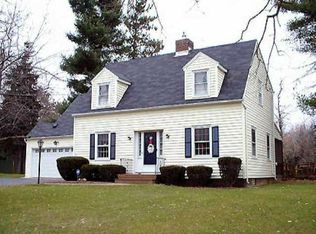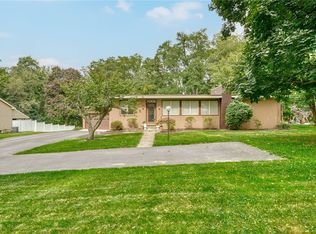Closed
$470,800
2752 Ridgeway Ave, Rochester, NY 14626
3beds
2,656sqft
Single Family Residence
Built in 1985
2.5 Acres Lot
$500,000 Zestimate®
$177/sqft
$3,462 Estimated rent
Maximize your home sale
Get more eyes on your listing so you can sell faster and for more.
Home value
$500,000
$460,000 - $545,000
$3,462/mo
Zestimate® history
Loading...
Owner options
Explore your selling options
What's special
Welcome to this stunning 2,656 sq. ft. ranch, a private retreat nestled on 2.5 acres of secluded, wooded land in the highly sought-after Spencerport School District. The all-brick exterior and double-wide driveway set the tone for this spacious home. Inside, the grand foyer opens to a generous living room and formal dining area, perfect for hosting. The chef’s dream kitchen boasts cherry cabinets, stainless steel appliances, a double oven, and an island, making it ideal for entertaining. For those who love to entertain, an additional living room offers more space to relax and unwind, and it leads directly to a showstopping indoor heated pool area, perfect for year-round enjoyment with a nearby half bath and laundry. Whether you're hosting a pool party or enjoying a quiet swim in the winter months, this feature makes the home truly unique. The home offers three bedrooms and two full baths, including a primary suite with its own ensuite. Outside, the fenced yard and wooded lot provide privacy and an ideal space for pets. Enjoy serene living with easy access to amenities and Spencerport schools. Don’t miss this rare opportunity!
Zillow last checked: 8 hours ago
Listing updated: November 11, 2024 at 01:16pm
Listed by:
Sharon M. Quataert 585-900-1111,
Sharon Quataert Realty
Bought with:
Jacqueline Tepfer, 10401323823
Tru Agent Real Estate
Source: NYSAMLSs,MLS#: R1567621 Originating MLS: Rochester
Originating MLS: Rochester
Facts & features
Interior
Bedrooms & bathrooms
- Bedrooms: 3
- Bathrooms: 3
- Full bathrooms: 2
- 1/2 bathrooms: 1
- Main level bathrooms: 3
- Main level bedrooms: 3
Heating
- Gas, Forced Air
Cooling
- Central Air
Appliances
- Included: Appliances Negotiable, Double Oven, Dryer, Dishwasher, Gas Cooktop, Gas Water Heater, Microwave, Refrigerator, Washer
- Laundry: Main Level
Features
- Ceiling Fan(s), Separate/Formal Dining Room, Eat-in Kitchen, Separate/Formal Living Room, Kitchen Island, Living/Dining Room, Other, Pantry, See Remarks, Sliding Glass Door(s), Skylights, Bedroom on Main Level, Bath in Primary Bedroom, Main Level Primary, Primary Suite
- Flooring: Hardwood, Tile, Varies
- Doors: Sliding Doors
- Windows: Skylight(s)
- Basement: Full
- Number of fireplaces: 1
Interior area
- Total structure area: 2,656
- Total interior livable area: 2,656 sqft
Property
Parking
- Total spaces: 2
- Parking features: Attached, Garage, Driveway, Shared Driveway
- Attached garage spaces: 2
Features
- Levels: One
- Stories: 1
- Patio & porch: Deck, Open, Porch
- Exterior features: Blacktop Driveway, Deck, Fully Fenced
- Pool features: Indoor
- Fencing: Full
Lot
- Size: 2.50 Acres
- Dimensions: 241 x 440
- Features: Near Public Transit, Residential Lot, Wooded
Details
- Additional structures: Shed(s), Storage
- Parcel number: 2628000880400002034000
- Special conditions: Standard
Construction
Type & style
- Home type: SingleFamily
- Architectural style: Ranch
- Property subtype: Single Family Residence
Materials
- Brick, Copper Plumbing, PEX Plumbing
- Foundation: Block
Condition
- Resale
- Year built: 1985
Utilities & green energy
- Electric: Circuit Breakers
- Sewer: Connected
- Water: Connected, Public
- Utilities for property: Cable Available, High Speed Internet Available, Sewer Connected, Water Connected
Community & neighborhood
Location
- Region: Rochester
- Subdivision: Ridgeway Estates Sub
Other
Other facts
- Listing terms: Cash,Conventional,FHA,VA Loan
Price history
| Date | Event | Price |
|---|---|---|
| 11/6/2024 | Sold | $470,800+4.6%$177/sqft |
Source: | ||
| 10/8/2024 | Pending sale | $449,900$169/sqft |
Source: | ||
| 10/2/2024 | Contingent | $449,900$169/sqft |
Source: | ||
| 9/24/2024 | Listed for sale | $449,900+18.4%$169/sqft |
Source: | ||
| 10/5/2021 | Sold | $380,000+0%$143/sqft |
Source: | ||
Public tax history
| Year | Property taxes | Tax assessment |
|---|---|---|
| 2024 | -- | $341,200 |
| 2023 | -- | $341,200 -5.5% |
| 2022 | -- | $361,000 +31.3% |
Find assessor info on the county website
Neighborhood: 14626
Nearby schools
GreatSchools rating
- 5/10Canal View Elementary SchoolGrades: PK-5Distance: 3.7 mi
- 3/10A M Cosgrove Middle SchoolGrades: 6-8Distance: 3.5 mi
- 8/10Spencerport High SchoolGrades: 9-12Distance: 3.4 mi
Schools provided by the listing agent
- District: Spencerport
Source: NYSAMLSs. This data may not be complete. We recommend contacting the local school district to confirm school assignments for this home.

