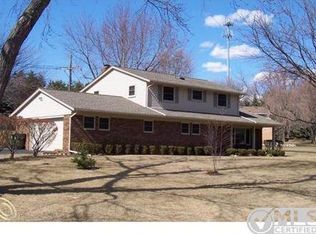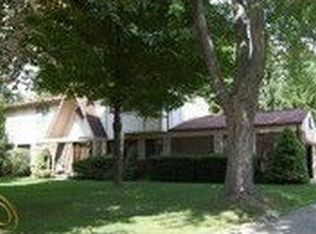Sold for $415,000
$415,000
2752 Rhineberry Rd, Rochester Hills, MI 48309
3beds
3,239sqft
Single Family Residence
Built in 1964
0.42 Acres Lot
$453,800 Zestimate®
$128/sqft
$3,983 Estimated rent
Home value
$453,800
$431,000 - $476,000
$3,983/mo
Zestimate® history
Loading...
Owner options
Explore your selling options
What's special
Just in time for your new home in the new year! Welcome to this beautifully updated, 3 bed, 3 full bath home w/ large, private backyard in highly sought after neighborhood within Rochester Hills! Conveniently located to Village of Rochester Hills dining & shopping, I-75 for easy commutes, minutes to Downtown Rochester & parks. Covered front porch opens into foyer showcasing beautiful hardwood floors that flow through brightly lit family room. Effortless transition between living room and eat in kitchen featuring ample counter space, storage & SS appliances. Cozy up this winter in 2nd living room w/beautiful natural 2 way fireplace and separate office to work from home. Full bath for guests also features soaking tub. Entry level boasts door wall to oversized ½ acre backyard and mudroom space off attached 2.5 car garage. Large master suite w/ double closets and completely remodeled bathroom w/ floor to ceiling tile shower & double sinks, a perfect retreat! Upstairs has two other sizable bedrooms with great closet storage and 2nd full bathroom w/ shower tub combo. Finished basement is perfect for entertaining, guest room, kids playroom- the options are endless! Full laundry room and storage room. Backyard provides custom garden & outdoor fire pit. Newer roof & mechanicals, roof (2019) hwh (2021). Schedule your showing TODAY!
Zillow last checked: 8 hours ago
Listing updated: September 12, 2025 at 08:45pm
Listed by:
Caitlyn Urquhart 248-794-5104,
Brookstone, Realtors LLC
Bought with:
Nicole Nagy, 6501410195
EXP Realty Main
Source: Realcomp II,MLS#: 20230104979
Facts & features
Interior
Bedrooms & bathrooms
- Bedrooms: 3
- Bathrooms: 3
- Full bathrooms: 3
Heating
- Baseboard, Hot Water, Natural Gas
Appliances
- Included: Dishwasher, Disposal, Electric Cooktop, Free Standing Electric Oven, Free Standing Electric Range, Free Standing Refrigerator, Microwave, Stainless Steel Appliances, Washer
- Laundry: Gas Dryer Hookup, Laundry Room, Washer Hookup
Features
- High Speed Internet
- Basement: Finished
- Has fireplace: Yes
- Fireplace features: Family Room, Living Room, Wood Burning
Interior area
- Total interior livable area: 3,239 sqft
- Finished area above ground: 2,039
- Finished area below ground: 1,200
Property
Parking
- Total spaces: 2
- Parking features: Two Car Garage, Attached, Direct Access, Electricityin Garage, Garage Door Opener
- Attached garage spaces: 2
Features
- Levels: Quad Level
- Entry location: GroundLevelwSteps
- Patio & porch: Covered, Patio, Porch
- Exterior features: Lighting
- Pool features: None
Lot
- Size: 0.42 Acres
- Dimensions: 147.00 x 139.00
Details
- Parcel number: 1517127006
- Special conditions: Short Sale No,Standard
Construction
Type & style
- Home type: SingleFamily
- Architectural style: Split Level
- Property subtype: Single Family Residence
Materials
- Aluminum Siding, Brick
- Foundation: Active Radon Mitigation, Basement, Block, Sump Pump
- Roof: Asphalt
Condition
- New construction: No
- Year built: 1964
Utilities & green energy
- Sewer: Public Sewer
- Water: Public
Community & neighborhood
Location
- Region: Rochester Hills
- Subdivision: SPRING HILL SUB NO 1
Other
Other facts
- Listing agreement: Exclusive Right To Sell
- Listing terms: Cash,Conventional,FHA,Va Loan
Price history
| Date | Event | Price |
|---|---|---|
| 2/9/2024 | Sold | $415,000-1.2%$128/sqft |
Source: | ||
| 1/9/2024 | Pending sale | $420,000$130/sqft |
Source: | ||
| 1/3/2024 | Listed for sale | $420,000$130/sqft |
Source: | ||
| 12/30/2023 | Contingent | $420,000$130/sqft |
Source: | ||
| 12/22/2023 | Listed for sale | $420,000+44.8%$130/sqft |
Source: | ||
Public tax history
| Year | Property taxes | Tax assessment |
|---|---|---|
| 2024 | -- | $181,130 +5.4% |
| 2023 | -- | $171,780 +17.2% |
| 2022 | -- | $146,530 +5.2% |
Find assessor info on the county website
Neighborhood: 48309
Nearby schools
GreatSchools rating
- 9/10Meadow Brook Elementary SchoolGrades: PK-5Distance: 0.7 mi
- 8/10West Middle SchoolGrades: 6-12Distance: 0.7 mi
- 10/10Rochester High SchoolGrades: 7-12Distance: 1.6 mi
Get a cash offer in 3 minutes
Find out how much your home could sell for in as little as 3 minutes with a no-obligation cash offer.
Estimated market value$453,800
Get a cash offer in 3 minutes
Find out how much your home could sell for in as little as 3 minutes with a no-obligation cash offer.
Estimated market value
$453,800

