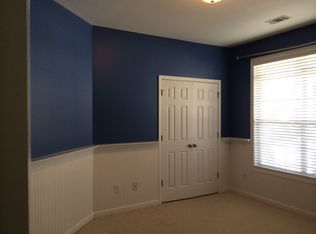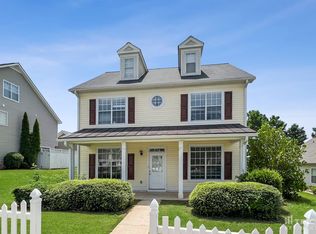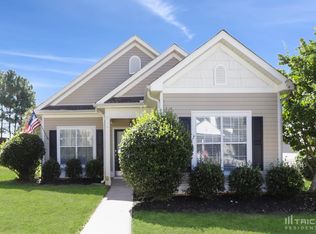Closed
$300,000
2752 Nautical Way, Villa Rica, GA 30180
3beds
1,496sqft
Single Family Residence, Residential
Built in 2002
7,361.64 Square Feet Lot
$294,400 Zestimate®
$201/sqft
$1,646 Estimated rent
Home value
$294,400
$250,000 - $344,000
$1,646/mo
Zestimate® history
Loading...
Owner options
Explore your selling options
What's special
Welcome to this charming Cape Cod style home nestled in the desirable Mirror Lake subdivision, where community amenities abound. This delightful three-bedroom, two-bath residence features a convenient rear-entry garage, ensuring a clean and welcoming facade. Enjoy an active lifestyle with access to 36 holes of golf, a 96 acre lake, tennis courts, scenic walking trails, swimming pools, and pickleball courts, all complemented by a clubhouse and playground. The neighborhood is beautifully designed with sidewalks and street lights, promoting a friendly atmosphere. Recent updates include a new roof installed in 2018, air ducts professionally cleaned in 2023, and a zoned HVAC system, with the chimney inspected and cleaned in 2024. This home is not only a perfect retreat but also a gateway to an engaging community lifestyle. Don't miss the opportunity to make this your own!
Zillow last checked: 8 hours ago
Listing updated: July 12, 2025 at 10:54pm
Listing Provided by:
Shana Lafitte,
Sky High Realty
Bought with:
Kim Britt, 357718
The Realty Group
Source: FMLS GA,MLS#: 7565608
Facts & features
Interior
Bedrooms & bathrooms
- Bedrooms: 3
- Bathrooms: 2
- Full bathrooms: 2
- Main level bathrooms: 2
- Main level bedrooms: 3
Primary bedroom
- Features: Master on Main, Oversized Master, Sitting Room
- Level: Master on Main, Oversized Master, Sitting Room
Bedroom
- Features: Master on Main, Oversized Master, Sitting Room
Primary bathroom
- Features: Double Vanity, Separate Tub/Shower, Soaking Tub, Vaulted Ceiling(s)
Dining room
- Features: Open Concept
Kitchen
- Features: Cabinets White, Eat-in Kitchen, Kitchen Island, Pantry, View to Family Room
Heating
- Central, Electric, Heat Pump
Cooling
- Ceiling Fan(s), Central Air, Electric, Heat Pump, Zoned
Appliances
- Included: Dishwasher, Disposal, Gas Oven, Gas Range, Range Hood, Refrigerator
- Laundry: Laundry Room, Main Level, Mud Room
Features
- Bookcases, Double Vanity, High Ceilings, High Ceilings 9 ft Main, High Speed Internet, Tray Ceiling(s), Walk-In Closet(s)
- Flooring: Vinyl
- Windows: Double Pane Windows, Window Treatments
- Basement: None
- Attic: Pull Down Stairs
- Number of fireplaces: 1
- Fireplace features: Brick, Gas Log, Living Room
- Common walls with other units/homes: No Common Walls
Interior area
- Total structure area: 1,496
- Total interior livable area: 1,496 sqft
- Finished area above ground: 1,496
- Finished area below ground: 0
Property
Parking
- Total spaces: 4
- Parking features: Attached, Driveway, Garage, Garage Door Opener, Garage Faces Rear, Kitchen Level
- Attached garage spaces: 2
- Has uncovered spaces: Yes
Accessibility
- Accessibility features: None
Features
- Levels: One
- Stories: 1
- Patio & porch: Covered, Front Porch, Patio
- Exterior features: Garden, Lighting, No Dock
- Pool features: None
- Spa features: None
- Fencing: Back Yard
- Has view: Yes
- View description: Rural
- Waterfront features: None
- Body of water: None
Lot
- Size: 7,361 sqft
- Features: Back Yard, Level
Details
- Additional structures: None
- Parcel number: 01750250132
- Other equipment: None
- Horse amenities: None
Construction
Type & style
- Home type: SingleFamily
- Architectural style: Cape Cod,Ranch
- Property subtype: Single Family Residence, Residential
Materials
- Vinyl Siding
- Foundation: Slab
- Roof: Composition
Condition
- Resale
- New construction: No
- Year built: 2002
Utilities & green energy
- Electric: None
- Sewer: Public Sewer
- Water: Public
- Utilities for property: Cable Available, Electricity Available, Natural Gas Available, Phone Available, Sewer Available, Underground Utilities, Water Available
Green energy
- Energy efficient items: None
- Energy generation: None
Community & neighborhood
Security
- Security features: Fire Alarm, Security System Leased, Security System Owned, Smoke Detector(s)
Community
- Community features: Fishing, Golf, Lake, Near Schools, Near Shopping, Near Trails/Greenway, Pickleball, Playground, Pool, Sidewalks, Street Lights, Tennis Court(s)
Location
- Region: Villa Rica
- Subdivision: Mirror Lake
HOA & financial
HOA
- Has HOA: Yes
- HOA fee: $650 annually
- Services included: Maintenance Grounds
- Association phone: 770-949-6536
Other
Other facts
- Ownership: Fee Simple
- Road surface type: Asphalt
Price history
| Date | Event | Price |
|---|---|---|
| 7/8/2025 | Sold | $300,000-6%$201/sqft |
Source: | ||
| 6/18/2025 | Pending sale | $319,000$213/sqft |
Source: | ||
| 6/2/2025 | Price change | $319,000-1.5%$213/sqft |
Source: | ||
| 4/23/2025 | Listed for sale | $324,000+1.3%$217/sqft |
Source: | ||
| 4/16/2025 | Listing removed | $319,900$214/sqft |
Source: | ||
Public tax history
| Year | Property taxes | Tax assessment |
|---|---|---|
| 2024 | $3,210 +313.2% | $86,640 +3.5% |
| 2023 | $777 -32.5% | $83,680 |
| 2022 | $1,152 +9.2% | $83,680 +16.2% |
Find assessor info on the county website
Neighborhood: 30180
Nearby schools
GreatSchools rating
- 5/10Mirror Lake Elementary SchoolGrades: PK-5Distance: 0.9 mi
- 6/10Mason Creek Middle SchoolGrades: 6-8Distance: 3.9 mi
- 5/10Douglas County High SchoolGrades: 9-12Distance: 8.7 mi
Schools provided by the listing agent
- Elementary: Mirror Lake
- Middle: Mason Creek
- High: Douglas County
Source: FMLS GA. This data may not be complete. We recommend contacting the local school district to confirm school assignments for this home.
Get a cash offer in 3 minutes
Find out how much your home could sell for in as little as 3 minutes with a no-obligation cash offer.
Estimated market value
$294,400
Get a cash offer in 3 minutes
Find out how much your home could sell for in as little as 3 minutes with a no-obligation cash offer.
Estimated market value
$294,400


