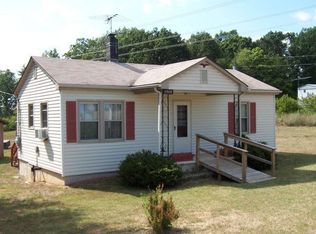Sold for $384,900
$384,900
2752 Moons Rd, Long Island, VA 24569
4beds
3,792sqft
Single Family Residence
Built in 2005
1.83 Acres Lot
$418,700 Zestimate®
$102/sqft
$2,564 Estimated rent
Home value
$418,700
$398,000 - $440,000
$2,564/mo
Zestimate® history
Loading...
Owner options
Explore your selling options
What's special
Zillow last checked: 8 hours ago
Listing updated: April 19, 2024 at 10:05am
Listed by:
Cameron White 434-546-0225 cameron@baldguyassociates.com,
Mark A. Dalton & Co., Inc.
Bought with:
Matthew A. Grant, 0225247854
Mark A. Dalton & Co., Inc.
Source: LMLS,MLS#: 351217 Originating MLS: Lynchburg Board of Realtors
Originating MLS: Lynchburg Board of Realtors
Facts & features
Interior
Bedrooms & bathrooms
- Bedrooms: 4
- Bathrooms: 3
- Full bathrooms: 3
Primary bedroom
- Level: First
- Area: 195
- Dimensions: 15 x 13
Bedroom
- Dimensions: 0 x 0
Bedroom 2
- Level: First
- Area: 182
- Dimensions: 13 x 14
Bedroom 3
- Level: First
- Area: 156
- Dimensions: 13 x 12
Bedroom 4
- Level: Below Grade
- Area: 196
- Dimensions: 14 x 14
Bedroom 5
- Area: 0
- Dimensions: 0 x 0
Dining room
- Area: 0
- Dimensions: 0 x 0
Family room
- Area: 0
- Dimensions: 0 x 0
Great room
- Level: First
- Area: 391
- Dimensions: 23 x 17
Kitchen
- Level: First
- Area: 169
- Dimensions: 13 x 13
Living room
- Level: First
- Area: 754
- Dimensions: 29 x 26
Office
- Level: Below Grade
- Area: 210
- Dimensions: 15 x 14
Heating
- Heat Pump
Cooling
- Heat Pump
Appliances
- Included: Dishwasher, Dryer, Microwave, Electric Range, Washer, Electric Water Heater
- Laundry: Laundry Closet
Features
- Ceiling Fan(s), Drywall, Main Level Bedroom, Primary Bed w/Bath, Tile Bath(s)
- Flooring: Carpet, Hardwood
- Basement: Crawl Space,Exterior Entry,Finished,Game Room,Walk-Out Access
- Attic: Access
- Number of fireplaces: 2
- Fireplace features: 2 Fireplaces, Basement
Interior area
- Total structure area: 3,792
- Total interior livable area: 3,792 sqft
- Finished area above ground: 2,503
- Finished area below ground: 1,289
Property
Parking
- Parking features: Concrete Drive
- Has garage: Yes
- Has uncovered spaces: Yes
Accessibility
- Accessibility features: Grab Bar(s)
Features
- Levels: One
- Patio & porch: Screened Porch
- Fencing: Fenced
- Has view: Yes
- View description: Mountain(s)
Lot
- Size: 1.83 Acres
- Features: Secluded
Details
- Additional structures: Storage
- Parcel number: 2584921669
Construction
Type & style
- Home type: SingleFamily
- Architectural style: Ranch
- Property subtype: Single Family Residence
Materials
- Brick
- Roof: Shingle
Condition
- Year built: 2005
Utilities & green energy
- Electric: Other
- Sewer: Septic Tank
- Water: Well
- Utilities for property: Cable Available, Cable Connections
Community & neighborhood
Location
- Region: Long Island
Price history
| Date | Event | Price |
|---|---|---|
| 4/18/2024 | Sold | $384,900$102/sqft |
Source: | ||
| 3/22/2024 | Pending sale | $384,900+32.8%$102/sqft |
Source: | ||
| 4/7/2020 | Listing removed | $289,900$76/sqft |
Source: Reddy Real Estate #45171 Report a problem | ||
| 4/7/2020 | Pending sale | $289,9000%$76/sqft |
Source: Reddy Real Estate #45171 Report a problem | ||
| 4/3/2020 | Sold | $290,000+0%$76/sqft |
Source: | ||
Public tax history
| Year | Property taxes | Tax assessment |
|---|---|---|
| 2024 | $2,287 +38.8% | $408,400 +53.6% |
| 2023 | $1,648 | $265,800 |
| 2022 | $1,648 | $265,800 |
Find assessor info on the county website
Neighborhood: 24569
Nearby schools
GreatSchools rating
- 8/10Mt. Airy Elementary SchoolGrades: PK-5Distance: 7.3 mi
- 6/10Gretna Middle SchoolGrades: 6-8Distance: 13.6 mi
- 4/10Gretna High SchoolGrades: 9-12Distance: 13.5 mi
Get pre-qualified for a loan
At Zillow Home Loans, we can pre-qualify you in as little as 5 minutes with no impact to your credit score.An equal housing lender. NMLS #10287.
