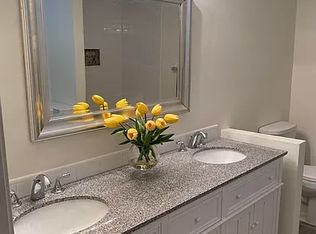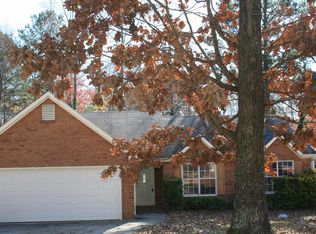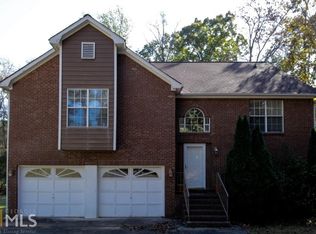MODEST HOME LOCATED IN WELL ESTABLISHED AREA OF SW ATL. CLEAN, MOVE IN READY. GREAT FOR AN INVESTOR OR 1ST TIME HOME BUYER. HUGE BACK YARD. GREAT FOR GATHERINGS.CONVENIENTLY LOCATED NEAR I-20, I-285, THE ATL AIRPORT AND CAMP CREEK MARKETPLACE. LOCATED WITHIN THE DISTRICT OF ATLANTA PUBLIC SCHOOLS CHARTER SYSTEM. SELLER VERY MOTIVATED.
This property is off market, which means it's not currently listed for sale or rent on Zillow. This may be different from what's available on other websites or public sources.


