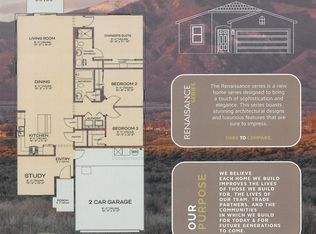Sold
Price Unknown
2752 Camino Plata Loop NE, Rio Rancho, NM 87144
3beds
1,697sqft
Single Family Residence
Built in 2023
4,356 Square Feet Lot
$376,900 Zestimate®
$--/sqft
$2,356 Estimated rent
Home value
$376,900
$358,000 - $396,000
$2,356/mo
Zestimate® history
Loading...
Owner options
Explore your selling options
What's special
Twilight just released this new floorplan at a very affordable price. As always, the included standard features are the best in our market. These lots are limited so reserve yours now and make you own color choices and selections. Amenities included are granite counters in Primary Bath, Bath 2 and Kitchen w/4'' granite backsplash, Steel tub in Bath 2, gas range, DW, microwave, raised panel interior doors, walkin primary bdrm closet, tile floors in entry, kitchen laundry,dining area and bathrooms. Energy efficient features include LowE dual pane window, R-38 ceiling insul., R19 BATT insulation in exterior walls, energy efficient gas furnace and programmable thermostat. Twilight stands behind their homes and is the only builder in NM who offers a one-year builder warranty+10yr ltd warranty
Zillow last checked: 8 hours ago
Listing updated: December 15, 2023 at 09:34am
Listed by:
Joseph E Maez 505-515-1719,
The Maez Group
Bought with:
Nonmls Nonmls
Non Member of SWMLS
Source: SWMLS,MLS#: 1037113
Facts & features
Interior
Bedrooms & bathrooms
- Bedrooms: 3
- Bathrooms: 2
- Full bathrooms: 1
- 3/4 bathrooms: 1
Primary bedroom
- Level: Main
- Area: 208
- Dimensions: 16 x 13
Kitchen
- Level: Main
- Area: 120
- Dimensions: 12 x 10
Living room
- Level: Main
- Area: 285
- Dimensions: 19 x 15
Heating
- Central, Forced Air, Combination
Cooling
- Central Air, Refrigerated
Appliances
- Included: Built-In Gas Oven, Built-In Gas Range, Dishwasher, Disposal, Microwave
- Laundry: Electric Dryer Hookup
Features
- Dual Sinks, Entrance Foyer, Kitchen Island, Pantry, Shower Only, Separate Shower, Water Closet(s), Walk-In Closet(s)
- Flooring: Carpet, Tile
- Windows: Double Pane Windows, Insulated Windows, Low-Emissivity Windows
- Has basement: No
- Has fireplace: No
- Fireplace features: Free Standing, Gas Log
Interior area
- Total structure area: 1,697
- Total interior livable area: 1,697 sqft
Property
Parking
- Total spaces: 2
- Parking features: Attached, Garage
- Attached garage spaces: 2
Features
- Levels: One
- Stories: 1
- Patio & porch: Covered, Patio
- Exterior features: Private Yard
- Fencing: Wall
Lot
- Size: 4,356 sqft
- Features: Landscaped, Planned Unit Development, Xeriscape
Details
- Parcel number: 1012071257089
- Zoning description: R-1
Construction
Type & style
- Home type: SingleFamily
- Architectural style: Ranch
- Property subtype: Single Family Residence
Materials
- Frame, Stucco
- Roof: Composition,Pitched
Condition
- Under Construction
- Year built: 2023
Details
- Builder model: Apex
- Builder name: Twilight Homes Of Nm
Utilities & green energy
- Electric: None
- Sewer: Public Sewer
- Water: Public
- Utilities for property: Cable Available, Electricity Connected, Natural Gas Connected, Phone Available, Sewer Connected, Underground Utilities, Water Connected
Green energy
- Energy efficient items: Windows
- Energy generation: None
- Water conservation: Water-Smart Landscaping
Community & neighborhood
Security
- Security features: Smoke Detector(s)
Location
- Region: Rio Rancho
- Subdivision: Tierra del oro
HOA & financial
HOA
- Has HOA: Yes
- HOA fee: $300 monthly
- Services included: Common Areas
Other
Other facts
- Listing terms: Cash,Conventional,FHA,VA Loan
- Road surface type: Paved
Price history
| Date | Event | Price |
|---|---|---|
| 12/15/2023 | Sold | -- |
Source: | ||
| 11/21/2023 | Pending sale | $373,430$220/sqft |
Source: | ||
| 10/5/2023 | Price change | $373,430+5.5%$220/sqft |
Source: | ||
| 7/22/2023 | Price change | $353,992+1.2%$209/sqft |
Source: | ||
| 6/29/2023 | Listed for sale | $349,900$206/sqft |
Source: | ||
Public tax history
| Year | Property taxes | Tax assessment |
|---|---|---|
| 2025 | $5,847 -2% | $123,125 +2.2% |
| 2024 | $5,964 +450.8% | $120,520 +363.5% |
| 2023 | $1,083 +8077% | $26,000 +8101.9% |
Find assessor info on the county website
Neighborhood: 87144
Nearby schools
GreatSchools rating
- 2/10Colinas Del Norte Elementary SchoolGrades: K-5Distance: 2.1 mi
- 7/10Eagle Ridge Middle SchoolGrades: 6-8Distance: 0.6 mi
- 7/10V Sue Cleveland High SchoolGrades: 9-12Distance: 3.1 mi
Schools provided by the listing agent
- Elementary: Colinas Del Norte
- Middle: Eagle Ridge
- High: V. Sue Cleveland
Source: SWMLS. This data may not be complete. We recommend contacting the local school district to confirm school assignments for this home.
Get a cash offer in 3 minutes
Find out how much your home could sell for in as little as 3 minutes with a no-obligation cash offer.
Estimated market value$376,900
Get a cash offer in 3 minutes
Find out how much your home could sell for in as little as 3 minutes with a no-obligation cash offer.
Estimated market value
$376,900

