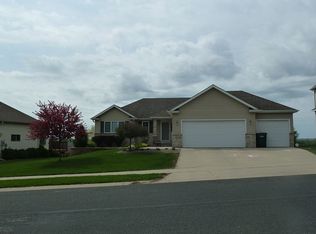Well maintained 2-story 4 bedroom, 3 1/2 bath in a great NW location with one of the best views in Rochester. Close to the new Overland elementary school and Dakota middle school. The main floor has open concept for living room, eat-in kitchen, and dining room featuring hardwood flooring and Cambria counter tops as well as a gas fireplace. The upper level contains 2 guest bedrooms with a shared guest bathroom. Here you will also find the large master bedroom with walk-in closet and a huge master bathroom that features a jetted bathtub and separate room for shower/toilet. The lower level has custom cherry cabinets for the wetbar and entertainment center (55-inch plasma TV included!) and features a 2nd fireplace with custom mantel. Lower level also holds the 4th bedroom along with a large bathroom with in-floor electric heat. Plenty of storage is available in the large storage room, underneath the stairway, and utility room. Oversized 2 car garage gives you plenty of width to fully open your car doors as well as a large storage area. Enjoy the panoramic city views on the large low maintenance deck above the professional landscaping that includes an in-ground sprinkler system. Black stainless kitchen appliances are all updated within the last 5 years. New roof was installed in 2018. Unique to this home is a custom whole-house speaker system to listen to your favorite music/radio in almost every room. As well as ethernet and coaxial wired into each room.
This property is off market, which means it's not currently listed for sale or rent on Zillow. This may be different from what's available on other websites or public sources.
