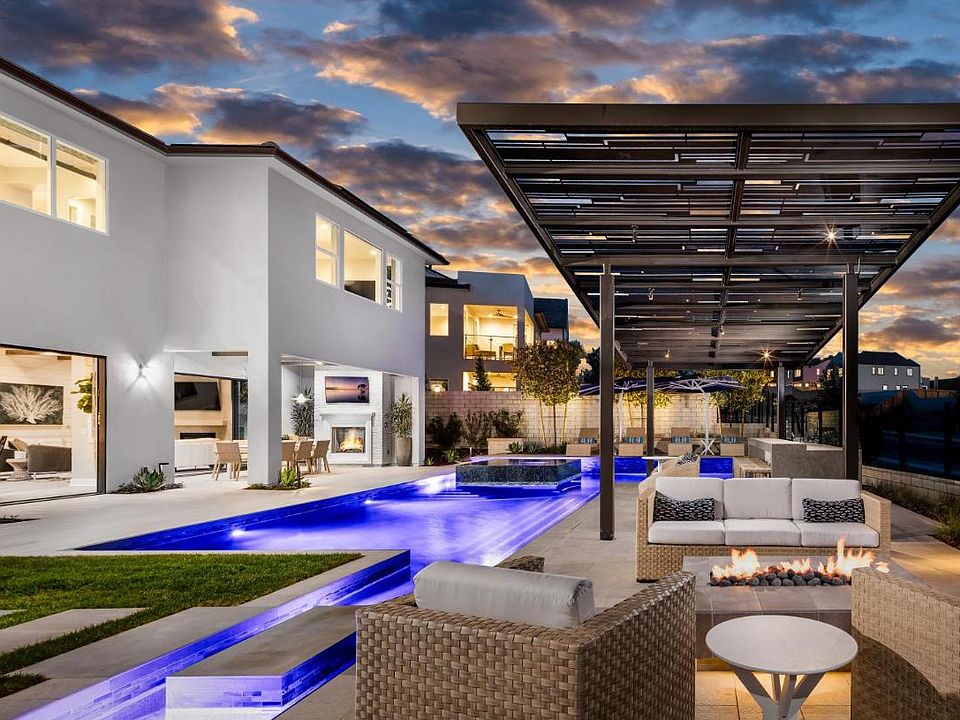This inviting floor plan creates a warm, welcoming atmosphere throughout. The stylish kitchen features Wolf appliances with a Sub-Zero refrigerator. At the heart of the home, a spacious loft connects seamlessly to three upstairs bedrooms, enhancing the open-concept design. A private flex space extends the possibilities of this home, creating plenty of space for personalization. With space for grilling, a wet bar, and a covered deck, this home's outdoor living possibilities are truly endless. Discover the endless potential of this beautiful home. Disclaimer: Photos are images only and should not be relied upon to confirm applicable features.
New construction
$1,475,000
27518 Elderberry Dr, Valencia, CA 91381
5beds
3,903sqft
Single Family Residence
Built in 2025
-- sqft lot
$-- Zestimate®
$378/sqft
$-- HOA
Newly built
No waiting required — this home is brand new and ready for you to move in.
- 100 days
- on Zillow |
- 114 |
- 4 |
Zillow last checked: June 23, 2025 at 06:10am
Listing updated: June 23, 2025 at 06:10am
Listed by:
Toll Brothers
Source: Toll Brothers Inc.
Travel times
Facts & features
Interior
Bedrooms & bathrooms
- Bedrooms: 5
- Bathrooms: 5
- Full bathrooms: 4
- 1/2 bathrooms: 1
Interior area
- Total interior livable area: 3,903 sqft
Video & virtual tour
Property
Parking
- Total spaces: 2
- Parking features: Garage
- Garage spaces: 2
Features
- Levels: 2.0
- Stories: 2
Construction
Type & style
- Home type: SingleFamily
- Property subtype: Single Family Residence
Condition
- New Construction
- New construction: Yes
- Year built: 2025
Details
- Builder name: Toll Brothers
Community & HOA
Community
- Subdivision: Skylar II by Toll Brothers
Location
- Region: Valencia
Financial & listing details
- Price per square foot: $378/sqft
- Date on market: 3/15/2025
About the community
TrailsClubhouse
Valencia is a luxury community in Valencia, CA, featuring three collections of two-story homes and offers unrivaled master plan living and new luxury single-family home designs. . Discover a selection of distinctive home designs offering 5 to 7 bedrooms, 3.5 to 5.5 bathrooms, 3,600 to 4,200 sq. ft. of living space, and expansive home sites. Homeowners at Valencia can enjoy master plan amenities such as pools, parks, indoor/outdoor areas, community gardens, and gathering places. Home price does not include any home site premium.
Source: Toll Brothers Inc.

