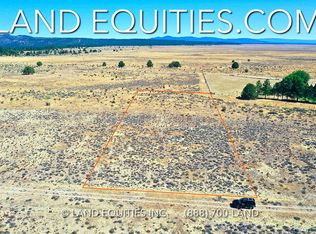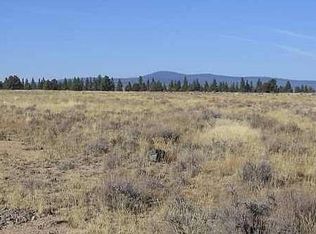Looking for solitude and sunshine? This 2 bedroom, 1 bath 1973 manufactured home has been updated, and sits on 2.14 acres, also included is another 2.23 acres. Fenced and cross fenced, this property is not far from the Sprague river. This little oasis offers gorgeous Mountain views, numerous wildlife and stunning sunrises and sunsets! Why wait, Sprague river awaits! 30x40 Barn on Property.
This property is off market, which means it's not currently listed for sale or rent on Zillow. This may be different from what's available on other websites or public sources.

