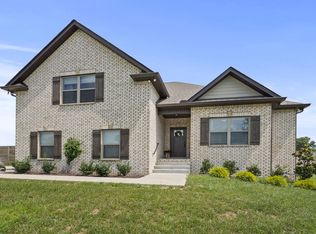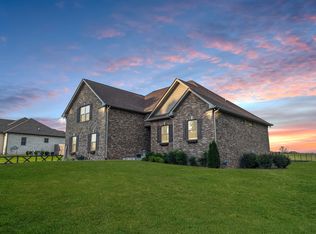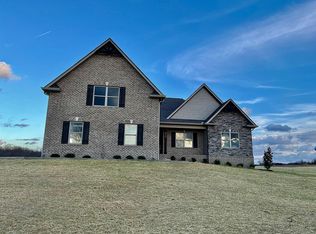Closed
$630,000
2751 W County Farm Rd, Springfield, TN 37172
3beds
2,010sqft
Single Family Residence, Residential
Built in 2021
1.21 Acres Lot
$629,900 Zestimate®
$313/sqft
$2,512 Estimated rent
Home value
$629,900
$567,000 - $699,000
$2,512/mo
Zestimate® history
Loading...
Owner options
Explore your selling options
What's special
This home is an absolute dream! Rural yet convenient setting on 1.21 FLAT acres, this beautifully custom-built home offers endless amenities. Large great room, LVP flooring throughout main level, wonderful kitchen that has granite tops and black stainless appliances, large bonus room with 1/2 bath, and a 30'x60' detached garage that would be a dream for any buyer complete with hvac and plumbing ready game day!
Zillow last checked: 8 hours ago
Listing updated: July 03, 2025 at 08:31am
Listing Provided by:
Daniel Williams 615-812-3091,
Cope Associates Realty & Auction, LLC,
Bob Murphy 615-879-4802,
Cope Associates Realty & Auction, LLC
Bought with:
Amanda L. Bell, 287001
At Home Realty
Source: RealTracs MLS as distributed by MLS GRID,MLS#: 2791406
Facts & features
Interior
Bedrooms & bathrooms
- Bedrooms: 3
- Bathrooms: 4
- Full bathrooms: 2
- 1/2 bathrooms: 2
- Main level bedrooms: 3
Bedroom 1
- Area: 192 Square Feet
- Dimensions: 12x16
Bedroom 2
- Area: 121 Square Feet
- Dimensions: 11x11
Bedroom 3
- Area: 121 Square Feet
- Dimensions: 11x11
Bonus room
- Features: Over Garage
- Level: Over Garage
- Area: 400 Square Feet
- Dimensions: 20x20
Dining room
- Features: Combination
- Level: Combination
- Area: 120 Square Feet
- Dimensions: 10x12
Kitchen
- Area: 156 Square Feet
- Dimensions: 12x13
Living room
- Area: 225 Square Feet
- Dimensions: 15x15
Heating
- Natural Gas
Cooling
- Central Air
Appliances
- Included: Gas Range, Dishwasher, Disposal, Microwave, Refrigerator
Features
- Primary Bedroom Main Floor, High Speed Internet
- Flooring: Laminate, Tile
- Basement: Crawl Space
- Number of fireplaces: 2
- Fireplace features: Gas
Interior area
- Total structure area: 2,010
- Total interior livable area: 2,010 sqft
- Finished area above ground: 2,010
Property
Parking
- Total spaces: 4
- Parking features: Garage Faces Side, Concrete
- Garage spaces: 4
Features
- Levels: Two
- Stories: 1
- Patio & porch: Patio, Covered
Lot
- Size: 1.21 Acres
- Features: Level
Details
- Parcel number: 113 00205 000
- Special conditions: Standard
Construction
Type & style
- Home type: SingleFamily
- Property subtype: Single Family Residence, Residential
Materials
- Brick
- Roof: Asphalt
Condition
- New construction: No
- Year built: 2021
Utilities & green energy
- Sewer: Septic Tank
- Water: Public
- Utilities for property: Natural Gas Available, Water Available
Community & neighborhood
Location
- Region: Springfield
- Subdivision: Neyland Acres Sec 1
Price history
| Date | Event | Price |
|---|---|---|
| 7/3/2025 | Sold | $630,000-1.6%$313/sqft |
Source: | ||
| 6/30/2025 | Pending sale | $640,000$318/sqft |
Source: | ||
| 6/26/2025 | Contingent | $640,000$318/sqft |
Source: | ||
| 5/8/2025 | Price change | $640,000+0%$318/sqft |
Source: | ||
| 4/16/2025 | Price change | $639,900-5.2%$318/sqft |
Source: | ||
Public tax history
| Year | Property taxes | Tax assessment |
|---|---|---|
| 2024 | $2,233 | $124,050 |
| 2023 | $2,233 -0.2% | $124,050 +42.9% |
| 2022 | $2,237 +680.4% | $86,825 +680.4% |
Find assessor info on the county website
Neighborhood: 37172
Nearby schools
GreatSchools rating
- 3/10Crestview Elementary SchoolGrades: K-5Distance: 2 mi
- 3/10Coopertown Middle SchoolGrades: 6-8Distance: 3.6 mi
- 3/10Springfield High SchoolGrades: 9-12Distance: 5.1 mi
Schools provided by the listing agent
- Elementary: Crestview Elementary School
- Middle: Coopertown Middle School
- High: Springfield High School
Source: RealTracs MLS as distributed by MLS GRID. This data may not be complete. We recommend contacting the local school district to confirm school assignments for this home.
Get a cash offer in 3 minutes
Find out how much your home could sell for in as little as 3 minutes with a no-obligation cash offer.
Estimated market value
$629,900


