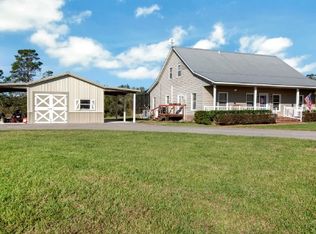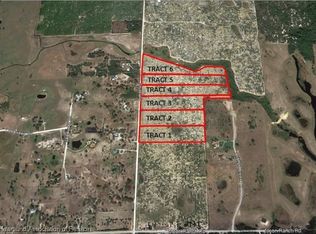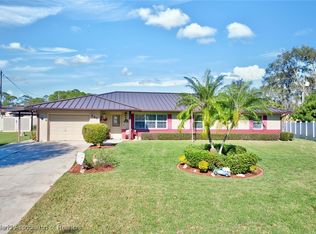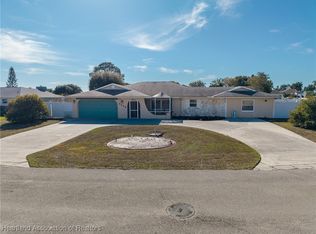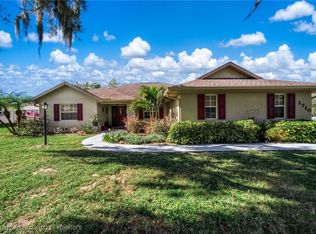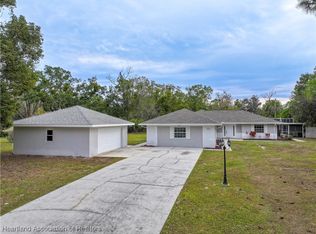Welcome to your dream retreat! Nestled on 5 gated acres of pristine land in beautiful Sebring, Florida, this extraordinary two-story estate offers over 4,000 square feet of luxurious living space. With 5 bedrooms, 4 bathrooms, and an array of impressive features, this property provides the perfect blend of privacy, functionality, and modern living. The home boasts a durable metal roof, solar panels for energy efficiency, and an exterior that has been completely re-stuccoed, giving it a fresh, modern appearance. Inside, you'll find spacious living areas filled with natural light, designed for both relaxation and entertaining. Step outside and discover the possibilities! The property includes a massive 30 x 40 metal building with electricity and water – ideal for a workshop, storage, or even a home-based business. The fully fenced and gated entrance ensures privacy and security while adding an elegant touch to the property’s curb appeal. Enjoy the freedom of 5 sprawling acres, perfect for outdoor activities, gardening, or creating your personal oasis. Located in the heart of Sebring, this property offers a peaceful country lifestyle while being conveniently close to local amenities. Don't miss the opportunity to make this exceptional property your forever home! Schedule your private tour today.
Pending
$425,000
2751 Snyder Rd, Sebring, FL 33870
5beds
4,044sqft
Est.:
Single Family Residence
Built in 1983
5 Acres Lot
$-- Zestimate®
$105/sqft
$-- HOA
What's special
Gated acresDurable metal roofLuxurious living spaceNatural lightSolar panels
- 365 days |
- 248 |
- 9 |
Zillow last checked: 8 hours ago
Listing updated: November 12, 2025 at 09:46am
Listed by:
Jake Paez,
Heartland Real Estate Co.
Source: HFMLS,MLS#: 311967Originating MLS: Heartland Association Of Realtors
Facts & features
Interior
Bedrooms & bathrooms
- Bedrooms: 5
- Bathrooms: 5
- Full bathrooms: 4
- 1/2 bathrooms: 1
Primary bedroom
- Dimensions: 14 x 14
Bedroom 2
- Dimensions: 12 x 14
Bedroom 3
- Dimensions: 12 x 12
Bedroom 4
- Dimensions: 10 x 12
Bathroom 1
- Dimensions: 15 x 8
Bathroom 2
- Dimensions: 11 x 6
Bathroom 3
- Dimensions: 11 x 6
Bathroom 4
- Dimensions: 9 x 7
Dining room
- Dimensions: 10 x 12
Kitchen
- Dimensions: 11 x 12
Living room
- Dimensions: 14 x 14
Porch
- Dimensions: 12 x 30
Heating
- Central, Electric, Heat Pump
Cooling
- Central Air, Electric, Wall Unit(s)
Features
- Flooring: Carpet, Laminate, Simulated Wood, Tile
Interior area
- Total structure area: 4,764
- Total interior livable area: 4,044 sqft
Video & virtual tour
Property
Parking
- Parking features: Carport
- Carport spaces: 2
Features
- Levels: Two
- Stories: 2
- Patio & porch: Rear Porch, Covered, Front Porch, Screened
- Pool features: In Ground
- Frontage length: 325
Lot
- Size: 5 Acres
Details
- Additional parcels included: ,,
- Parcel number: C35342901001000000
- Zoning description: AU
- Special conditions: None
Construction
Type & style
- Home type: SingleFamily
- Architectural style: Two Story
- Property subtype: Single Family Residence
Materials
- Block, Concrete
- Roof: Metal
Condition
- Resale
- Year built: 1983
Utilities & green energy
- Sewer: None, Septic Tank
- Water: Private, Well
- Utilities for property: Sewer Not Available
Community & HOA
HOA
- Has HOA: No
Location
- Region: Sebring
Financial & listing details
- Price per square foot: $105/sqft
- Tax assessed value: $509,038
- Annual tax amount: $3,186
- Date on market: 1/21/2025
- Cumulative days on market: 302 days
- Listing agreement: Exclusive Right To Sell
- Listing terms: Cash,Conventional
- Road surface type: Dirt
Estimated market value
Not available
Estimated sales range
Not available
$4,765/mo
Price history
Price history
| Date | Event | Price |
|---|---|---|
| 11/12/2025 | Pending sale | $425,000$105/sqft |
Source: HFMLS #311967 Report a problem | ||
| 9/17/2025 | Listed for sale | $425,000$105/sqft |
Source: HFMLS #311967 Report a problem | ||
| 9/5/2025 | Pending sale | $425,000$105/sqft |
Source: HFMLS #311967 Report a problem | ||
| 7/18/2025 | Price change | $425,000-5.6%$105/sqft |
Source: HFMLS #311967 Report a problem | ||
| 6/2/2025 | Price change | $450,000-5.3%$111/sqft |
Source: HFMLS #311967 Report a problem | ||
Public tax history
Public tax history
| Year | Property taxes | Tax assessment |
|---|---|---|
| 2024 | $4,097 +28.6% | $308,173 +29.4% |
| 2023 | $3,186 +1.5% | $238,210 +3% |
| 2022 | $3,140 -1% | $231,272 +3% |
Find assessor info on the county website
BuyAbility℠ payment
Est. payment
$2,725/mo
Principal & interest
$2066
Property taxes
$510
Home insurance
$149
Climate risks
Neighborhood: 33870
Nearby schools
GreatSchools rating
- 3/10Fred Wild Elementary SchoolGrades: PK-5Distance: 2.8 mi
- 5/10Sebring Middle SchoolGrades: 6-8Distance: 3.3 mi
- 3/10Sebring High SchoolGrades: PK,9-12Distance: 2.8 mi
