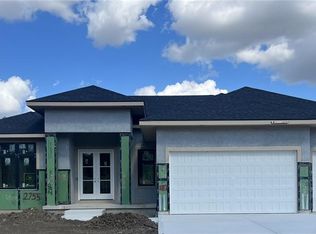Sold
Price Unknown
2751 SW Heartland Rd, Lees Summit, MO 64082
4beds
2,943sqft
Single Family Residence
Built in 2024
0.25 Acres Lot
$857,700 Zestimate®
$--/sqft
$3,492 Estimated rent
Home value
$857,700
$763,000 - $961,000
$3,492/mo
Zestimate® history
Loading...
Owner options
Explore your selling options
What's special
The amazing Bayberry II by JFE Construction is a gorgeous reverse 1 1/2. Enjoy entertaining when you have a wonderful fireplace on your back deck! The great room has enormous windows showcasing the beauty of the deck with fireplace. Spacious and open with beautiful details including vaulted ceiling w/beams, gorgeous windows & doors, freestanding tub in master, designer tile. Located in Hook Farms, Hunt Midwest’s newest and fastest-growing Lee’s Summit community. 65+ acres of green space and community pool. Wooded walking trails and community garden coming soon. Lee’s Summit schools including Lee’s Summit West attendance area. Convenient location close to everything. *Taxes, room sizes & sq ft estimated*
Zillow last checked: 8 hours ago
Listing updated: February 18, 2025 at 02:40pm
Listing Provided by:
Peggy Holmes 816-918-6964,
ReeceNichols - Eastland,
Ryan Kennedy 816-616-4209,
ReeceNichols - Eastland
Bought with:
Ryan Kennedy, 2013028872
ReeceNichols - Eastland
Source: Heartland MLS as distributed by MLS GRID,MLS#: 2500982
Facts & features
Interior
Bedrooms & bathrooms
- Bedrooms: 4
- Bathrooms: 3
- Full bathrooms: 3
Primary bedroom
- Features: Carpet
- Level: First
- Area: 210 Square Feet
Bedroom 2
- Features: Carpet
- Level: First
- Area: 120 Square Feet
Bedroom 3
- Features: Carpet
- Level: Basement
- Area: 196 Square Feet
Bedroom 4
- Features: Carpet
- Level: Basement
- Area: 198 Square Feet
Primary bathroom
- Features: Ceramic Tiles, Double Vanity, Separate Shower And Tub
- Level: First
- Area: 108 Square Feet
Bathroom 2
- Level: First
Bathroom 3
- Level: Basement
Dining room
- Level: First
- Area: 156 Square Feet
Family room
- Features: Carpet, Wet Bar
- Level: Basement
- Area: 380 Square Feet
Kitchen
- Features: Pantry
- Level: First
- Area: 144 Square Feet
Laundry
- Features: Ceramic Tiles
- Level: First
- Area: 36 Square Feet
Living room
- Level: First
- Area: 240 Square Feet
Heating
- Natural Gas
Cooling
- Electric
Appliances
- Included: Dishwasher, Disposal, Microwave
- Laundry: Main Level
Features
- Custom Cabinets, Kitchen Island, Pantry, Vaulted Ceiling(s), Walk-In Closet(s), Wet Bar
- Flooring: Carpet, Wood
- Basement: Concrete,Finished,Full,Walk-Out Access
- Number of fireplaces: 1
- Fireplace features: Gas, Living Room
Interior area
- Total structure area: 2,943
- Total interior livable area: 2,943 sqft
- Finished area above ground: 1,789
- Finished area below ground: 1,154
Property
Parking
- Total spaces: 3
- Parking features: Attached, Garage Faces Front
- Attached garage spaces: 3
Features
- Patio & porch: Covered
Lot
- Size: 0.25 Acres
- Dimensions: 132 x 83
- Features: City Limits, City Lot, Cul-De-Sac
Details
- Parcel number: 69200084700000000
Construction
Type & style
- Home type: SingleFamily
- Architectural style: Traditional
- Property subtype: Single Family Residence
Materials
- Stone Trim, Stucco & Frame
- Roof: Composition
Condition
- Under Construction
- New construction: Yes
- Year built: 2024
Details
- Builder model: The Bayberry II
- Builder name: JFE Construction
Utilities & green energy
- Sewer: Public Sewer
- Water: Public
Community & neighborhood
Location
- Region: Lees Summit
- Subdivision: The Retreat at Hook Farms
HOA & financial
HOA
- Has HOA: Yes
- HOA fee: $725 annually
- Amenities included: Other, Pool, Trail(s)
- Services included: Trash
- Association name: First Service Residential
Other
Other facts
- Listing terms: Cash,Conventional,FHA,VA Loan
- Ownership: Private
- Road surface type: Paved
Price history
| Date | Event | Price |
|---|---|---|
| 2/18/2025 | Sold | -- |
Source: | ||
| 1/13/2025 | Pending sale | $844,900$287/sqft |
Source: | ||
| 1/2/2025 | Contingent | $844,900$287/sqft |
Source: | ||
| 7/24/2024 | Listed for sale | $844,900$287/sqft |
Source: | ||
Public tax history
Tax history is unavailable.
Neighborhood: 64082
Nearby schools
GreatSchools rating
- 7/10Hawthorn Hill Elementary SchoolGrades: K-5Distance: 0.6 mi
- 6/10Summit Lakes Middle SchoolGrades: 6-8Distance: 2.3 mi
- 9/10Lee's Summit West High SchoolGrades: 9-12Distance: 1.2 mi
Schools provided by the listing agent
- Elementary: Hawthorn Hills
- Middle: Summit Lakes
- High: Lee's Summit West
Source: Heartland MLS as distributed by MLS GRID. This data may not be complete. We recommend contacting the local school district to confirm school assignments for this home.
Get a cash offer in 3 minutes
Find out how much your home could sell for in as little as 3 minutes with a no-obligation cash offer.
Estimated market value
$857,700
Get a cash offer in 3 minutes
Find out how much your home could sell for in as little as 3 minutes with a no-obligation cash offer.
Estimated market value
$857,700
