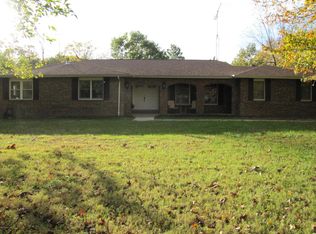A wonderful Brick country home on 3 beautiful wooded acres. Just a little carpet and paint would dress this beauty up. Full walk out basement with wood stove, Large family room and 3/4 bath and rest of basement in lots and lots of storage. Large wood deck out back plus 2 car garage. Country living at its best. A must see. Propane Tank owned, Diswasher
This property is off market, which means it's not currently listed for sale or rent on Zillow. This may be different from what's available on other websites or public sources.


