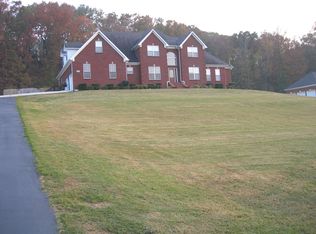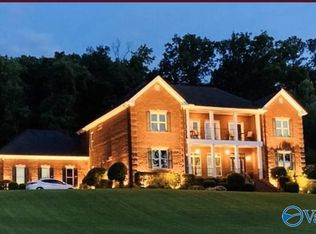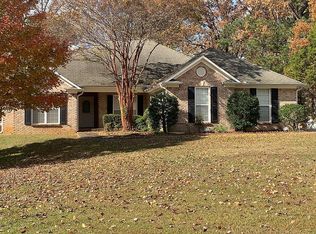Private drive winds to the top of the hill and reveals this gorgeous brick traditional overlooking the valley below! Stately & elegant, this 4000sf+ home provides spectacular views, including the hot air balloons from Pointe Mallard events. Inside, sparkling hardwoods and 2-story living areas give this home a grand, elegant feel. Kitchen with custom cabinetry, walk-in pantry and island. Main level owner's suite with large bathroom features his/her closets & vanities, as well as access to the back deck. Second bedroom and bath down, with four more up for a total of SIX bedrooms. Garage with lift for car enthusiasts! Fantastic location near shopping, dining and I-65. Too many details to list!
This property is off market, which means it's not currently listed for sale or rent on Zillow. This may be different from what's available on other websites or public sources.


