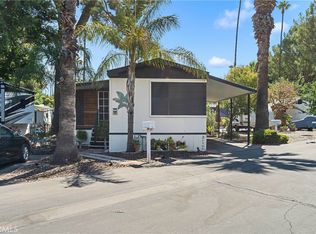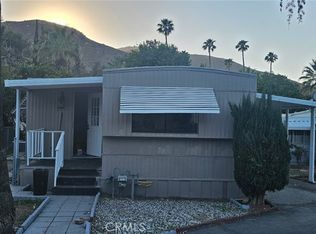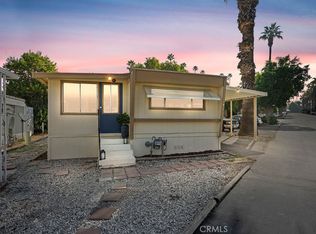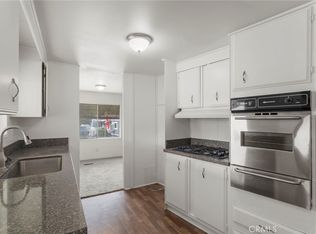Sold for $123,500 on 11/23/24
Listing Provided by:
NANCY TURNER DRE #01070166 909-554-0884,
REALTY ONE GROUP ROADS
Bought with: PARTNER Real Estate
$123,500
2751 Reche Canyon Rd SPACE 202, Colton, CA 92324
4beds
1,440sqft
Manufactured Home
Built in 1980
1,440 Square Feet Lot
$120,300 Zestimate®
$86/sqft
$2,881 Estimated rent
Home value
$120,300
$108,000 - $134,000
$2,881/mo
Zestimate® history
Loading...
Owner options
Explore your selling options
What's special
FOUR BEDROOMS*, 2 FULL Bathrooms, ALL AGE COMMUNITY, large spacious lot. *Current "fourth bedroom" does not have a closet, so it could be an office, craft/sewing room, work out room OR build or buy a small closet! NOW is your chance, this home is located in a very nice park in the middle of the hills of Reche Canyon in Colton, easy access to Moreno Valley, Colton, San Bernardino and Riverside and freeways. This quiet park feels like a vacation in the hills. . New Space Rent needs to be verified by the buyer or buyers agent with park application. This home does need some TLC, however it comes with a huge back yard that is fenced. a huge deck to enjoy a great view of the hills. The Kitchen is in the progress of being remodeled, has a a great farm sink.., wrap-around counters, laundry adjacent. Come see the potential of making this the home you want. (Ser# 01720470AN/BM) Space Rental fee is $1100.00. Financing is available, just ask for details!
Zillow last checked: 8 hours ago
Listing updated: December 13, 2024 at 11:18am
Listing Provided by:
NANCY TURNER DRE #01070166 909-554-0884,
REALTY ONE GROUP ROADS
Bought with:
Victor Prieto, DRE #01738957
PARTNER Real Estate
Source: CRMLS,MLS#: IG24202582 Originating MLS: California Regional MLS
Originating MLS: California Regional MLS
Facts & features
Interior
Bedrooms & bathrooms
- Bedrooms: 4
- Bathrooms: 2
- Full bathrooms: 2
Heating
- Central
Cooling
- Evaporative Cooling, See Remarks, Wall/Window Unit(s)
Appliances
- Included: Dishwasher, Gas Cooktop, Disposal, Gas Oven, Gas Water Heater, Refrigerator, Water Heater, Dryer, Washer
- Laundry: Washer Hookup, Gas Dryer Hookup, Inside, Laundry Room
Features
- Laminate Counters, All Bedrooms Down
- Flooring: Laminate, Vinyl
Interior area
- Total interior livable area: 1,440 sqft
Property
Parking
- Total spaces: 2
- Parking features: Attached Carport, Covered, Carport
- Carport spaces: 2
Features
- Levels: One
- Stories: 1
- Entry location: front door
- Patio & porch: Covered, Porch
- Exterior features: Awning(s)
- Pool features: Community
- Has spa: Yes
- Spa features: Community
- Fencing: Chain Link
- Has view: Yes
- View description: Hills
Lot
- Size: 1,440 sqft
- Features: Street Level
Details
- Additional structures: Shed(s)
- Parcel number: 0284212696202
- On leased land: Yes
- Lease amount: $1,100
- Special conditions: Standard
Construction
Type & style
- Home type: MobileManufactured
- Property subtype: Manufactured Home
Materials
- Foundation: Pier Jacks
Condition
- Fixer,Repairs Cosmetic,Under Construction
- Year built: 1980
Utilities & green energy
- Sewer: Public Sewer
- Water: Public
- Utilities for property: Electricity Connected, Natural Gas Connected, Sewer Connected, Water Connected
Community & neighborhood
Security
- Security features: Carbon Monoxide Detector(s), Smoke Detector(s)
Community
- Community features: Foothills, Pool
Location
- Region: Colton
Other
Other facts
- Body type: Double Wide
- Listing terms: Submit
- Road surface type: Paved
Price history
| Date | Event | Price |
|---|---|---|
| 11/23/2024 | Sold | $123,500+4.2%$86/sqft |
Source: | ||
| 10/16/2024 | Pending sale | $118,500$82/sqft |
Source: | ||
| 10/5/2024 | Listed for sale | $118,500+152.1%$82/sqft |
Source: | ||
| 8/12/2016 | Listing removed | $47,000$33/sqft |
Source: REALTY ONE GROUP TRILOGY #EV16011005 Report a problem | ||
| 7/24/2016 | Pending sale | $47,000$33/sqft |
Source: REALTY ONE GROUP TRILOGY #EV16011005 Report a problem | ||
Public tax history
| Year | Property taxes | Tax assessment |
|---|---|---|
| 2025 | $347 | $26,500 +39.5% |
| 2024 | -- | $19,000 |
| 2023 | -- | $19,000 |
Find assessor info on the county website
Neighborhood: 92324
Nearby schools
GreatSchools rating
- 5/10Reche Canyon Elementary SchoolGrades: K-6Distance: 1.1 mi
- 3/10Terrace Hills Middle SchoolGrades: 7-8Distance: 2.1 mi
- 5/10Grand Terrace High SchoolGrades: 9-12Distance: 3 mi
Get a cash offer in 3 minutes
Find out how much your home could sell for in as little as 3 minutes with a no-obligation cash offer.
Estimated market value
$120,300
Get a cash offer in 3 minutes
Find out how much your home could sell for in as little as 3 minutes with a no-obligation cash offer.
Estimated market value
$120,300



