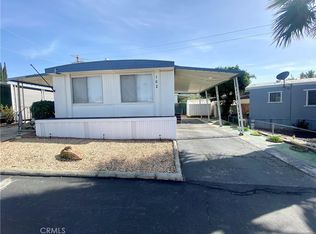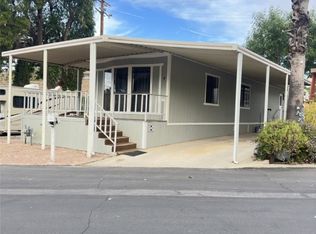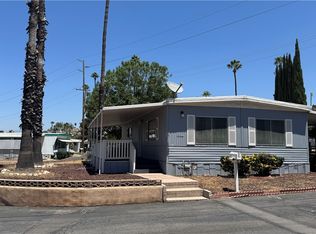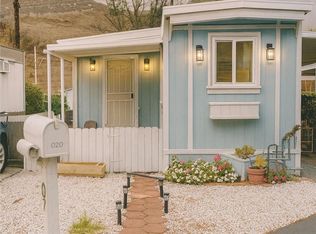Sold for $134,000 on 02/08/24
Listing Provided by:
NANCY TURNER DRE #01070166 909-554-0884,
REALTY ONE GROUP ROADS
Bought with: REALTY ONE GROUP ROADS
$134,000
2751 Reche Canyon Rd SPACE 201, Colton, CA 92324
2beds
1,248sqft
Manufactured Home
Built in 1979
-- sqft lot
$126,300 Zestimate®
$107/sqft
$2,410 Estimated rent
Home value
$126,300
$109,000 - $147,000
$2,410/mo
Zestimate® history
Loading...
Owner options
Explore your selling options
What's special
Welcome to Your new home located in beautiful Reche Canyon! REMODELED kitchen with top of the line cabinetry, self closing drawers & cupboards, H-U-G-E Island Breakfast Bar and workspace in gorgeous Granite. Kitchen is open to Great Room, Dining and Family Room. Custom built "BARN DOORS" for closets is both bedrooms, So much to see & enjoy! Very private corner lot with an ADD-ON Screened Room, steps to luscious back yard with lots of fruit trees, greenery, tall fencing for extra privacy with a peaceful sitting area under the shade trees. Carport covered parking for THREE CARS too. What a great place to live with easy access to Moreno Valley, Riverside, Colton and Loma Linda and a Signal light at park entrance. Searching for serenity? This Beautiful park is quiet and well kept. (Ser.# A/B5SC1302CA) Lot rent is $1025.00/mo. This home is move in ready and very nice floor plan, it is a must come and look at, so Call us to get PRE QUALIFIED and make an appointment to view this home TODAY!
Zillow last checked: 8 hours ago
Listing updated: February 08, 2024 at 11:14am
Listing Provided by:
NANCY TURNER DRE #01070166 909-554-0884,
REALTY ONE GROUP ROADS
Bought with:
NANCY TURNER, DRE #01070166
REALTY ONE GROUP ROADS
Source: CRMLS,MLS#: EV23208074 Originating MLS: California Regional MLS
Originating MLS: California Regional MLS
Facts & features
Interior
Bedrooms & bathrooms
- Bedrooms: 2
- Bathrooms: 2
- Full bathrooms: 1
- 3/4 bathrooms: 1
Heating
- Central, Forced Air
Cooling
- Central Air
Appliances
- Included: Dishwasher, Free-Standing Range, Disposal, Gas Oven, Gas Range, Gas Water Heater, Microwave, Refrigerator, Dryer, Washer
- Laundry: Washer Hookup, Gas Dryer Hookup, Inside, Laundry Room
Features
- Granite Counters, Open Floorplan, Partially Furnished, Storage
- Flooring: Carpet
- Windows: Blinds, Screens
Interior area
- Total interior livable area: 1,248 sqft
Property
Parking
- Total spaces: 3
- Parking features: Attached Carport, Covered
- Carport spaces: 3
Features
- Levels: One
- Stories: 1
- Entry location: back door
- Patio & porch: Covered, Enclosed, Porch, Screened
- Pool features: Community
- Has spa: Yes
- Spa features: Community, In Ground
- Fencing: Partial,Wood
- Has view: Yes
- View description: Canyon, Neighborhood
Lot
- Features: Irregular Lot, Sprinklers Timer, Sprinkler System, Sloped Up, Trees, Yard
Details
- Additional structures: Shed(s), Workshop
- Parcel number: 0284212696201
- On leased land: Yes
- Lease amount: $1,025
- Special conditions: Standard
Construction
Type & style
- Home type: MobileManufactured
- Property subtype: Manufactured Home
Materials
- Alcan
- Foundation: Pier Jacks
- Roof: Composition,Shingle
Condition
- Updated/Remodeled,Turnkey
- Year built: 1979
Utilities & green energy
- Sewer: Public Sewer
- Water: Public
- Utilities for property: Electricity Connected, Natural Gas Connected, Sewer Connected, Water Connected
Community & neighborhood
Security
- Security features: Carbon Monoxide Detector(s), Smoke Detector(s)
Community
- Community features: Storm Drain(s), Valley, Pool
Location
- Region: Colton
Other
Other facts
- Body type: Double Wide
- Listing terms: Submit
- Road surface type: Paved
Price history
| Date | Event | Price |
|---|---|---|
| 2/8/2024 | Sold | $134,000-7.6%$107/sqft |
Source: | ||
| 12/20/2023 | Pending sale | $145,000$116/sqft |
Source: | ||
| 11/8/2023 | Listed for sale | $145,000+81.5%$116/sqft |
Source: | ||
| 6/7/2017 | Listing removed | $79,900$64/sqft |
Source: AMERICAN HOMES YUCAIPA #EV17004129 Report a problem | ||
| 5/9/2017 | Price change | $79,900-6%$64/sqft |
Source: AMERICAN HOMES YUCAIPA #EV17004129 Report a problem | ||
Public tax history
| Year | Property taxes | Tax assessment |
|---|---|---|
| 2025 | $254 | $22,500 +36.4% |
| 2024 | -- | $16,500 |
| 2023 | -- | $16,500 |
Find assessor info on the county website
Neighborhood: 92324
Nearby schools
GreatSchools rating
- 5/10Reche Canyon Elementary SchoolGrades: K-6Distance: 1.1 mi
- 3/10Terrace Hills Middle SchoolGrades: 7-8Distance: 2.1 mi
- 5/10Grand Terrace High SchoolGrades: 9-12Distance: 3 mi
Get a cash offer in 3 minutes
Find out how much your home could sell for in as little as 3 minutes with a no-obligation cash offer.
Estimated market value
$126,300
Get a cash offer in 3 minutes
Find out how much your home could sell for in as little as 3 minutes with a no-obligation cash offer.
Estimated market value
$126,300



