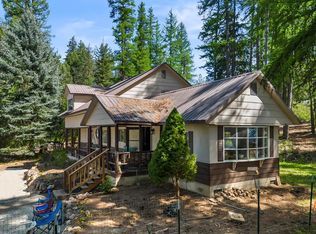BEAUTIFUL CUSTOM LOG HOME, MT, VALLEY VIEWS. ISLAND KITCHEN W/CUSTOM HICKORY CABINETS, FORMAL DINING AND LIVING RMS. MASTER BDRM W/WALK-IN CLOSET and BATH ON MAIN FLOOR. 2 LRG BDRMS and BATH UPSTAIRS. CENTRAL VAC, GREAT WELL, END OF RD PRIVACY, MIN TO TOWN and 45 MIN TO SPOKANE. CABIN, POLE BARN W/RV HOOK-UPS YR ROUND CREEK IN GRASSY MEADOW, 2 ENCLOSED PORCHES. ORCHARD and RAISED GARDEN AREAS.
This property is off market, which means it's not currently listed for sale or rent on Zillow. This may be different from what's available on other websites or public sources.

