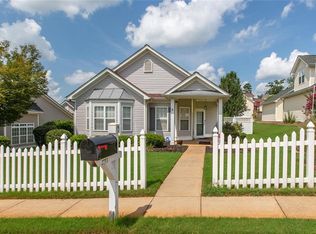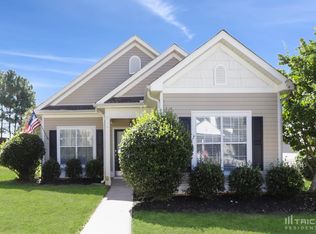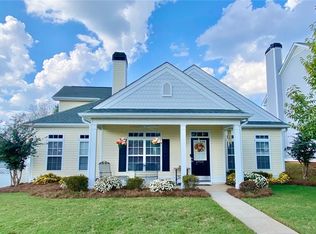QUAINT COTTAGE LOCATED IN MIRROR LAKE WITH GREAT CURB APPEAL ....MASTER ON THE MAIN....WELL MAINTAINED HOME.HARDWOOD FLOORS, STAINLESS STEEL UPGRADED APPLIANCES ,MASTER WITH DOUBLE VANITIES, TREY CEILING IN THE MASTER, DOUBLE FRENCH DOORS IN THE MASTER SUITE LEADING TO THE COURTYARD, FENCED REAR YARD, WITH VERY PRIVATE BACKYARD,DOUBLE SIDED FIREPLACE WITH KEEPING ROOM OFF THE KITCHEN, DINING ROOM WITH VAULTED CEILING, ENTRY FOYER WITH HARDWOODS, FRONT PORCH,NEW AC UNIT LESS THAN 3 MONTHS .MOVE IN READY !!TERMITE BOND...
This property is off market, which means it's not currently listed for sale or rent on Zillow. This may be different from what's available on other websites or public sources.


