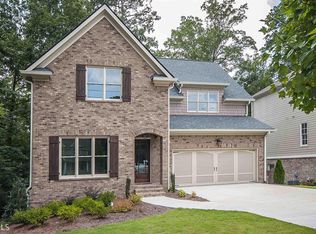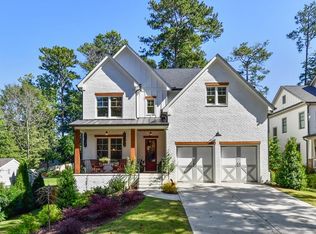Closed
$740,000
2751 N Thompson Rd, Atlanta, GA 30319
3beds
1,615sqft
Single Family Residence, Residential
Built in 1951
0.3 Acres Lot
$819,300 Zestimate®
$458/sqft
$2,847 Estimated rent
Home value
$819,300
$770,000 - $885,000
$2,847/mo
Zestimate® history
Loading...
Owner options
Explore your selling options
What's special
Exquisitely renovated ranch home situated on one of Ashford Park's most coveted streets! This immaculate residence offers so many features, including hardwood floors, elegant plantation shutters, abundant storage, a one-car garage, laundry room on the main level, a newer roof, a generously-sized family room that seamlessly flows into the dining room, a delightful sunroom adjacent to the kitchen, and updated windows that bathe the entire home in natural light. The updated kitchen showcases stone countertops, a farmhouse sink, a gas cooktop, stainless steel appliances, and a serving window that opens onto the rear deck. The sunroom off the kitchen provides additional space for living or dining or office and leads to the walk-out backyard and expansive deck area, perfect for entertaining. The outdoor space is designed for gatherings and boasts a fully fenced yard with a garden, a substantial grassy area, and even your very own Peach Tree! The true primary suite is located on the main level and impresses with tray ceilings, dual closets, a double vanity, and a separate tub and shower. Two generously-sized additional bedrooms are situated on the right wing of the home and share an updated bathroom. Don't miss out on this incredible opportunity to become a part of this highly sought-after Brookhaven neighborhood which is a short walk to Ashford Park Elementary, the shops and restaurants on Dresden, Ashford Park playground, tennis courts, splash pad, community center, and so much more! AMAZING sought after street close to Dresden Village!
Zillow last checked: 8 hours ago
Listing updated: October 09, 2023 at 06:40am
Listing Provided by:
KIM BOYD,
Atlanta Fine Homes Sotheby's International,
Kathryn Crabtree,
Atlanta Fine Homes Sotheby's International
Bought with:
KIM BOYD, 117230
Atlanta Fine Homes Sotheby's International
Source: FMLS GA,MLS#: 7272056
Facts & features
Interior
Bedrooms & bathrooms
- Bedrooms: 3
- Bathrooms: 2
- Full bathrooms: 2
- Main level bathrooms: 2
- Main level bedrooms: 3
Primary bedroom
- Features: Master on Main
- Level: Master on Main
Bedroom
- Features: Master on Main
Primary bathroom
- Features: Double Vanity, Separate Tub/Shower, Whirlpool Tub
Dining room
- Features: Open Concept, Separate Dining Room
Kitchen
- Features: Cabinets White, Pantry, Stone Counters
Heating
- Forced Air, Natural Gas
Cooling
- Ceiling Fan(s), Central Air
Appliances
- Included: Dishwasher, Disposal, Dryer, Gas Cooktop, Gas Range, Gas Water Heater, Microwave, Refrigerator, Washer
- Laundry: Laundry Room, Main Level
Features
- Crown Molding, Double Vanity, His and Hers Closets, Tray Ceiling(s), Walk-In Closet(s)
- Flooring: Hardwood
- Windows: Double Pane Windows
- Basement: None
- Has fireplace: No
- Fireplace features: None
- Common walls with other units/homes: No Common Walls
Interior area
- Total structure area: 1,615
- Total interior livable area: 1,615 sqft
- Finished area above ground: 1,615
Property
Parking
- Total spaces: 1
- Parking features: Attached, Driveway, Garage, Kitchen Level, Level Driveway, On Street
- Attached garage spaces: 1
- Has uncovered spaces: Yes
Accessibility
- Accessibility features: None
Features
- Levels: One
- Stories: 1
- Patio & porch: Deck, Rear Porch
- Exterior features: Garden, Private Yard, No Dock
- Pool features: None
- Has spa: Yes
- Spa features: Bath, None
- Fencing: Back Yard,Fenced
- Has view: Yes
- View description: Other
- Waterfront features: None
- Body of water: None
Lot
- Size: 0.30 Acres
- Dimensions: 61x203x50x193
- Features: Back Yard, Front Yard, Landscaped, Level, Private
Details
- Additional structures: None
- Parcel number: 18 242 08 012
- Other equipment: None
- Horse amenities: None
Construction
Type & style
- Home type: SingleFamily
- Architectural style: Ranch,Traditional
- Property subtype: Single Family Residence, Residential
Materials
- Brick Front, Cement Siding
- Foundation: See Remarks
- Roof: Composition
Condition
- Resale
- New construction: No
- Year built: 1951
Utilities & green energy
- Electric: Other
- Sewer: Public Sewer
- Water: Public
- Utilities for property: Cable Available, Electricity Available, Natural Gas Available, Phone Available, Sewer Available, Water Available
Green energy
- Energy efficient items: None
- Energy generation: None
Community & neighborhood
Security
- Security features: None
Community
- Community features: Near Schools, Near Shopping, Near Trails/Greenway, Park, Street Lights
Location
- Region: Atlanta
- Subdivision: Ashford Park
Other
Other facts
- Listing terms: Cash,Conventional
- Road surface type: Asphalt, Paved
Price history
| Date | Event | Price |
|---|---|---|
| 10/4/2023 | Sold | $740,000-1.3%$458/sqft |
Source: | ||
| 9/18/2023 | Pending sale | $750,000$464/sqft |
Source: | ||
| 9/7/2023 | Listed for sale | $750,000+19%$464/sqft |
Source: | ||
| 3/10/2021 | Sold | $630,000+35.5%$390/sqft |
Source: Public Record Report a problem | ||
| 4/7/2015 | Sold | $465,000+3.3%$288/sqft |
Source: | ||
Public tax history
| Year | Property taxes | Tax assessment |
|---|---|---|
| 2024 | $7,861 +17.3% | $265,080 +1.3% |
| 2023 | $6,704 -2.8% | $261,720 +7.6% |
| 2022 | $6,898 +31.6% | $243,280 +31% |
Find assessor info on the county website
Neighborhood: Ashford Park
Nearby schools
GreatSchools rating
- 8/10Ashford Park Elementary SchoolGrades: PK-5Distance: 0.6 mi
- 8/10Chamblee Middle SchoolGrades: 6-8Distance: 2.3 mi
- 8/10Chamblee Charter High SchoolGrades: 9-12Distance: 2.4 mi
Schools provided by the listing agent
- Elementary: Ashford Park
- Middle: Chamblee
- High: Chamblee Charter
Source: FMLS GA. This data may not be complete. We recommend contacting the local school district to confirm school assignments for this home.
Get a cash offer in 3 minutes
Find out how much your home could sell for in as little as 3 minutes with a no-obligation cash offer.
Estimated market value
$819,300
Get a cash offer in 3 minutes
Find out how much your home could sell for in as little as 3 minutes with a no-obligation cash offer.
Estimated market value
$819,300

