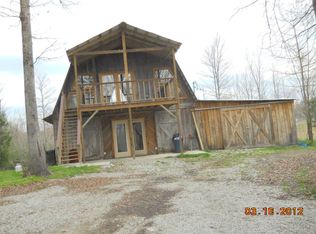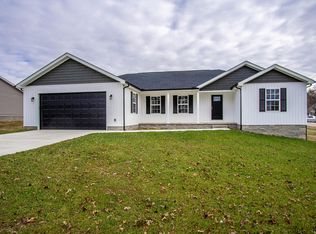Main Level master w/2 nice size walk-in closets, luxurious bath, overlooking the deck & woods by the lake. Awesome Great Room, kitchen & formal dining.There is a beautiful wraparound deck w/ gas BBQ & outdoor fireplace kitchen area. The basement is great for entertaining and also has 2 nice sized bedrooms, 1 full bath, and nice office area that could be converted to a 4th bedroom looking out over the nice back patio area. The fireplaces are amazing in the basement and main level great room areas. A large 3 car garage with storage above. The 10 acres is secluded and super nice to be tucked away and still within 10 mins from town. All this & Daniel Boone National Forest boundaries within 300 feet of Laurel Lake.
This property is off market, which means it's not currently listed for sale or rent on Zillow. This may be different from what's available on other websites or public sources.


