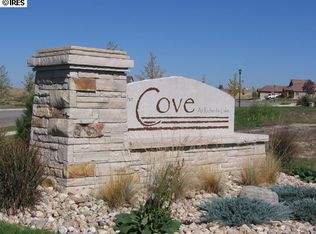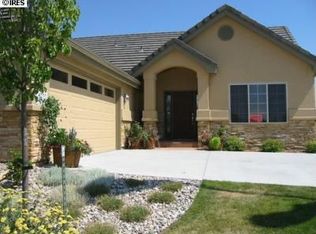Sold for $755,000 on 09/08/23
$755,000
2751 Catamaran Cv, Fort Collins, CO 80524
4beds
3,396sqft
Residential-Detached, Residential
Built in 2018
7,860 Square Feet Lot
$820,500 Zestimate®
$222/sqft
$3,381 Estimated rent
Home value
$820,500
$779,000 - $870,000
$3,381/mo
Zestimate® history
Loading...
Owner options
Explore your selling options
What's special
Move-in ready custom ranch-style home with 3-car garage is like new with updates done since last purchased! Lake access to Richards Lake for non-motorized boating and fishing makes this home feel like an escape from the city. Lightly lived-in with fully finished basement offers mature landscaping, wood flooring through the main level living areas, finished garage with textured walls, new carpeting, new lighting and blinds. Enjoy your favorite morning beverage relaxing on the 25' x 9' covered back patio with view of new trees and landscaping added on the south side of the home. Access to the primary suite is offered from the covered back patio so it's easy to sneak out for a relaxing stretch in the morning sun. Feel luxurious in the primary bath spacious walk-in closet, oversized 6' x 5' shower with rainfall shower head and heated tile flooring. Second bedroom on the main floor has a private ensuite. Main floor laundry features a utility sink and cabinetry for great storage. Your comfort is easy to attain with a whole house fan and humidifier. No wasted money on utilities with the Navien tankless water heater and hydrawize sprinkler system; tile roofing holds up well to Colorado weather. Warm up on a chilly winter evening in front of the gas fireplace with stone surround. The large granite island in the kitchen is the perfect entertaining space with adjacent dining and living areas - there's room for plenty of guests! Double oven and gas cook top make creating meals easy. This is the perfect home for all main floor living. If you need more space for living and entertaining the lower level is just steps away with wide staircase for easy maneuvering. Large rec room is a great place to watch the game on the weekends - complete with mini-fridge and microwave for easy access to treats. Office plus two additional bedrooms are located on the lower level. Home warranty included!
Zillow last checked: 8 hours ago
Listing updated: September 07, 2024 at 03:19am
Listed by:
Kathy Beck 970-229-0700,
Group Harmony
Bought with:
Chris Hardy
Elevations Real Estate, LLC
Source: IRES,MLS#: 993554
Facts & features
Interior
Bedrooms & bathrooms
- Bedrooms: 4
- Bathrooms: 4
- Full bathrooms: 2
- 3/4 bathrooms: 1
- 1/2 bathrooms: 1
- Main level bedrooms: 2
Primary bedroom
- Area: 195
- Dimensions: 15 x 13
Bedroom 2
- Area: 132
- Dimensions: 12 x 11
Bedroom 3
- Area: 195
- Dimensions: 15 x 13
Bedroom 4
- Area: 221
- Dimensions: 17 x 13
Dining room
- Area: 225
- Dimensions: 15 x 15
Family room
- Area: 357
- Dimensions: 21 x 17
Kitchen
- Area: 180
- Dimensions: 15 x 12
Living room
- Area: 270
- Dimensions: 18 x 15
Heating
- Forced Air, Humidity Control
Cooling
- Central Air, Ceiling Fan(s), Whole House Fan
Appliances
- Included: Gas Range/Oven, Double Oven, Dishwasher, Refrigerator, Bar Fridge, Microwave
- Laundry: Sink, Washer/Dryer Hookups, Main Level
Features
- Study Area, High Speed Internet, Eat-in Kitchen, Separate Dining Room, Cathedral/Vaulted Ceilings, Open Floorplan, Walk-In Closet(s), Kitchen Island, Two Primary Suites, High Ceilings, Open Floor Plan, Walk-in Closet, 9ft+ Ceilings
- Flooring: Wood, Wood Floors, Tile, Laminate
- Doors: French Doors
- Windows: Window Coverings, Double Pane Windows
- Basement: Full,Partially Finished
- Has fireplace: Yes
- Fireplace features: Gas, Living Room
Interior area
- Total structure area: 3,396
- Total interior livable area: 3,396 sqft
- Finished area above ground: 1,698
- Finished area below ground: 1,698
Property
Parking
- Total spaces: 3
- Parking features: Garage - Attached
- Attached garage spaces: 3
- Details: Garage Type: Attached
Accessibility
- Accessibility features: Level Lot, Level Drive, Low Carpet, Main Floor Bath, Accessible Bedroom, Stall Shower, Main Level Laundry
Features
- Stories: 1
- Patio & porch: Patio
Lot
- Size: 7,860 sqft
- Features: Sidewalks, Lawn Sprinkler System, Corner Lot, Level, Abuts Private Open Space
Details
- Parcel number: R1605647
- Zoning: LMN
- Special conditions: Private Owner
Construction
Type & style
- Home type: SingleFamily
- Architectural style: Contemporary/Modern,Ranch
- Property subtype: Residential-Detached, Residential
Materials
- Stone, Stucco
- Roof: Tile
Condition
- Not New, Previously Owned
- New construction: No
- Year built: 2018
Utilities & green energy
- Electric: Electric, City of FTC
- Gas: Natural Gas, Xcel Energy
- Sewer: District Sewer
- Water: District Water, ELCO Water Dist
- Utilities for property: Natural Gas Available, Electricity Available, Cable Available
Green energy
- Energy efficient items: Thermostat
Community & neighborhood
Community
- Community features: Park
Location
- Region: Fort Collins
- Subdivision: Richards Lake
HOA & financial
HOA
- Has HOA: Yes
- HOA fee: $55 monthly
- Services included: Common Amenities, Management
Other
Other facts
- Listing terms: Cash,Conventional,FHA,VA Loan
- Road surface type: Asphalt
Price history
| Date | Event | Price |
|---|---|---|
| 9/8/2023 | Sold | $755,000-2.6%$222/sqft |
Source: | ||
| 8/17/2023 | Price change | $775,000-2.5%$228/sqft |
Source: | ||
| 8/3/2023 | Listed for sale | $795,000+16.1%$234/sqft |
Source: | ||
| 8/19/2021 | Sold | $685,000+2640%$202/sqft |
Source: | ||
| 12/13/2012 | Sold | $25,000$7/sqft |
Source: Public Record | ||
Public tax history
| Year | Property taxes | Tax assessment |
|---|---|---|
| 2024 | $4,594 +24% | $54,002 -1% |
| 2023 | $3,704 -0.5% | $54,526 +39% |
| 2022 | $3,721 -9.8% | $39,225 -2.2% |
Find assessor info on the county website
Neighborhood: Richard's Lake
Nearby schools
GreatSchools rating
- 7/10Cache La Poudre Elementary SchoolGrades: PK-5Distance: 5 mi
- 7/10Cache La Poudre Middle SchoolGrades: 6-8Distance: 5.1 mi
- 7/10Poudre High SchoolGrades: 9-12Distance: 4.9 mi
Schools provided by the listing agent
- Elementary: Cache La Poudre
- Middle: Cache La Poudre
- High: Poudre
Source: IRES. This data may not be complete. We recommend contacting the local school district to confirm school assignments for this home.
Get a cash offer in 3 minutes
Find out how much your home could sell for in as little as 3 minutes with a no-obligation cash offer.
Estimated market value
$820,500
Get a cash offer in 3 minutes
Find out how much your home could sell for in as little as 3 minutes with a no-obligation cash offer.
Estimated market value
$820,500

