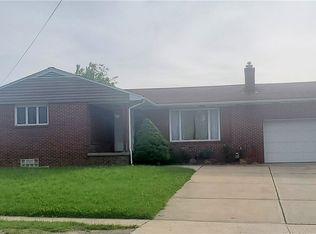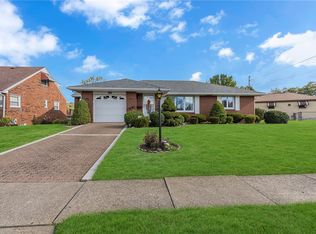Sold for $225,000
$225,000
2751 Brodhead Rd, Aliquippa, PA 15001
2beds
1,944sqft
Single Family Residence
Built in 1954
6,098.4 Square Feet Lot
$238,100 Zestimate®
$116/sqft
$1,296 Estimated rent
Home value
$238,100
$202,000 - $281,000
$1,296/mo
Zestimate® history
Loading...
Owner options
Explore your selling options
What's special
Meticulously maintained stone and brick ranch features new carpet and fresh paint! Attractive kitchen with stainless appliances and ceramic tiled backsplash! Large living room and dining room accented by natural lighting that showcases the stone wall and gas fireplace. Huge walkout basement with higher ceilings, additional stone fireplace and bar perfect for entertaining. Full bath, laundry and additional storage areas complete this lower level. Newer furnace and AC! Must see the inside to appreciate the spacious living areas! Easy access to the bus line, airport, downtown Pittsburgh, Route 376, shopping and restaurants! A must see!
Zillow last checked: 8 hours ago
Listing updated: July 01, 2024 at 10:58am
Listed by:
Sandra Toulouse 412-262-4630,
BERKSHIRE HATHAWAY THE PREFERRED REALTY
Bought with:
Craig Melichar, RS281720
BERKSHIRE HATHAWAY THE PREFERRED REALTY
Source: WPMLS,MLS#: 1651718 Originating MLS: West Penn Multi-List
Originating MLS: West Penn Multi-List
Facts & features
Interior
Bedrooms & bathrooms
- Bedrooms: 2
- Bathrooms: 2
- Full bathrooms: 2
Primary bedroom
- Level: Main
- Dimensions: 15X13
Bedroom 2
- Level: Main
- Dimensions: 13X11
Dining room
- Level: Main
- Dimensions: 12X10
Entry foyer
- Level: Main
- Dimensions: 13X11
Game room
- Level: Basement
- Dimensions: 35X13
Kitchen
- Level: Main
- Dimensions: 17X7
Laundry
- Level: Basement
- Dimensions: 21X13
Living room
- Level: Main
- Dimensions: 20X13
Heating
- Forced Air, Gas
Cooling
- Central Air
Appliances
- Included: Some Electric Appliances, Dryer, Dishwasher, Disposal, Microwave, Refrigerator, Stove, Washer
Features
- Window Treatments
- Flooring: Ceramic Tile, Hardwood, Carpet
- Windows: Window Treatments
- Basement: Partially Finished,Walk-Out Access
- Number of fireplaces: 2
- Fireplace features: Family/Living/Great Room
Interior area
- Total structure area: 1,944
- Total interior livable area: 1,944 sqft
Property
Parking
- Total spaces: 1
- Parking features: Attached, Garage
- Has attached garage: Yes
Features
- Levels: One
- Stories: 1
Lot
- Size: 6,098 sqft
- Dimensions: 70 x 73 x 78 x 107
Details
- Parcel number: 080501210000
Construction
Type & style
- Home type: SingleFamily
- Architectural style: Ranch
- Property subtype: Single Family Residence
Materials
- Brick, Stone
- Roof: Asphalt
Condition
- Resale
- Year built: 1954
Utilities & green energy
- Sewer: Public Sewer
- Water: Public
Community & neighborhood
Community
- Community features: Public Transportation
Location
- Region: Aliquippa
Price history
| Date | Event | Price |
|---|---|---|
| 7/1/2024 | Sold | $225,000+4.9%$116/sqft |
Source: | ||
| 5/19/2024 | Pending sale | $214,400$110/sqft |
Source: BHHS broker feed #1651718 Report a problem | ||
| 5/18/2024 | Contingent | $214,400$110/sqft |
Source: | ||
| 5/8/2024 | Price change | $214,400-4.7%$110/sqft |
Source: | ||
| 5/2/2024 | Listed for sale | $224,900+45.1%$116/sqft |
Source: | ||
Public tax history
| Year | Property taxes | Tax assessment |
|---|---|---|
| 2023 | $3,901 +6.1% | $29,650 |
| 2022 | $3,677 -3.1% | $29,650 |
| 2021 | $3,795 | $29,650 |
Find assessor info on the county website
Neighborhood: 15001
Nearby schools
GreatSchools rating
- 3/10Aliquippa El SchoolGrades: K-6Distance: 0.3 mi
- 2/10Aliquippa Junior-Senior High SchoolGrades: 7-12Distance: 1.3 mi
Schools provided by the listing agent
- District: Aliquippa
Source: WPMLS. This data may not be complete. We recommend contacting the local school district to confirm school assignments for this home.

Get pre-qualified for a loan
At Zillow Home Loans, we can pre-qualify you in as little as 5 minutes with no impact to your credit score.An equal housing lender. NMLS #10287.

